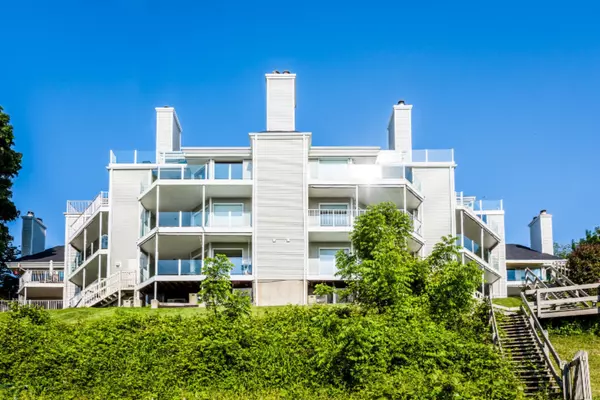For more information regarding the value of a property, please contact us for a free consultation.
1804 Lakeshore Unit 4 Drive St. Joseph, MI 49085
Want to know what your home might be worth? Contact us for a FREE valuation!

Our team is ready to help you sell your home for the highest possible price ASAP
Key Details
Sold Price $390,000
Property Type Condo
Sub Type Condominium
Listing Status Sold
Purchase Type For Sale
Square Footage 1,665 sqft
Price per Sqft $234
Municipality St.Joseph City
MLS Listing ID 19027097
Sold Date 07/22/19
Style Ranch
Bedrooms 2
Full Baths 2
HOA Fees $275/mo
HOA Y/N true
Originating Board Michigan Regional Information Center (MichRIC)
Year Built 1987
Annual Tax Amount $5,132
Tax Year 2019
Lot Dimensions CONDO
Property Description
You can't beat these Lake Michigan Views. You can sit in your private patio Hot Tub with an unobstructed view of the sunset. How about a session in you own cedar dry sauna after? These relaxing views extend through your Kitchen, Living, Dining Room and Master Suite. Every inch of this residence has been updated and the pride of ownership shines. Remodeled kitchen with quartz countertops and glass tile backsplash. Remodeled master bath with double vanity, walk in closet, shower room with two shower heads, and extra vanity for storage. Redone fireplace, new carpet, beautiful mahogany hardwoods, crown molding, the list goes on. New shingles in 2016. Finished basement space for office/Rec. room and storage in unit! Minutes to downtown beaches, restaurants, and shopping.
Location
State MI
County Berrien
Area Southwestern Michigan - S
Direction S On Lakeshore Drive, R into South Cliff Complex. Open parking, keybox in entry, downstaris to unit.
Rooms
Basement Crawl Space, Partial
Interior
Interior Features Garage Door Opener, Hot Tub Spa, Sauna
Heating Forced Air, Natural Gas
Cooling Central Air
Fireplaces Number 1
Fireplace true
Appliance Dryer, Washer, Disposal, Dishwasher, Microwave, Range, Refrigerator
Exterior
Garage Spaces 1.0
Amenities Available Pets Allowed
View Y/N No
Garage Yes
Building
Story 1
Sewer Public Sewer
Water Public
Architectural Style Ranch
New Construction No
Schools
School District St. Joseph
Others
HOA Fee Include Trash, Snow Removal, Lawn/Yard Care
Tax ID 117672100004002
Acceptable Financing Cash, FHA, VA Loan, Conventional
Listing Terms Cash, FHA, VA Loan, Conventional
Read Less



