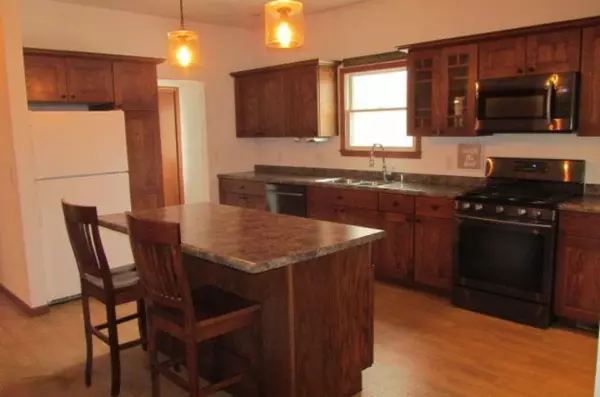For more information regarding the value of a property, please contact us for a free consultation.
67575 Valley Drive White Pigeon, MI 49099
Want to know what your home might be worth? Contact us for a FREE valuation!

Our team is ready to help you sell your home for the highest possible price ASAP
Key Details
Sold Price $228,000
Property Type Single Family Home
Sub Type Single Family Residence
Listing Status Sold
Purchase Type For Sale
Square Footage 2,386 sqft
Price per Sqft $95
Municipality Porter Twp
MLS Listing ID 19058134
Sold Date 04/24/20
Style Other
Bedrooms 3
Full Baths 2
Originating Board Michigan Regional Information Center (MichRIC)
Year Built 2004
Annual Tax Amount $2,077
Tax Year 2019
Lot Size 2.060 Acres
Acres 2.06
Lot Dimensions 300 x 300
Property Description
''Peaceful Valley'' Just off the beaten path is this solid built 3 bdrm, 2 ba home. Placed on 2 secluded acres to enjoy privacy & wildlife yr. round. Quality wood work though out, Kitchen offers hardwood cabinets, top line appliances, and a beautiful island for both eating & food preparation, adjacent to the dining room. 10 x 30 2nd story deck off the living room overlooks property & panoramic views. Large master oasis w/ walk-in closet, master ba w/ stand up shower, her & his sinks & linen closet. Additional large bonus room/nursery/office. Private back deck is perfect for your morning coffee. Over-sized 2 car gar. leads to a 510 ft.² bedroom/rec room w/ egress window. Centrally located with easy commute to local amenities, appealing to the best of both privacy & convenience.
Location
State MI
County Cass
Area St. Joseph County - J
Direction From M-40 west on US 12 to Valley Rd north. From Union take US 12 east, about 4 miles to Valley Rd north.
Rooms
Basement Crawl Space, Partial
Interior
Interior Features Attic Fan, Ceiling Fans, Gas/Wood Stove, LP Tank Rented, Water Softener/Owned, Kitchen Island, Pantry
Heating Propane, Forced Air
Cooling Central Air
Fireplace false
Window Features Screens,Low Emissivity Windows,Insulated Windows,Window Treatments
Appliance Disposal, Dishwasher, Microwave, Oven, Refrigerator
Exterior
Exterior Feature Porch(es), Deck(s)
Parking Features Attached, Unpaved
Garage Spaces 2.0
Utilities Available Electric Available
View Y/N No
Street Surface Unimproved
Handicap Access 36 Inch Entrance Door, Accessible Mn Flr Full Bath
Garage Yes
Building
Lot Description Wooded, Rolling Hills
Story 2
Sewer Septic System
Water Well
Architectural Style Other
Structure Type Vinyl Siding
New Construction No
Schools
School District Constantine
Others
Tax ID 1412003401225
Acceptable Financing Cash, FHA, VA Loan, Rural Development, Conventional
Listing Terms Cash, FHA, VA Loan, Rural Development, Conventional
Read Less



