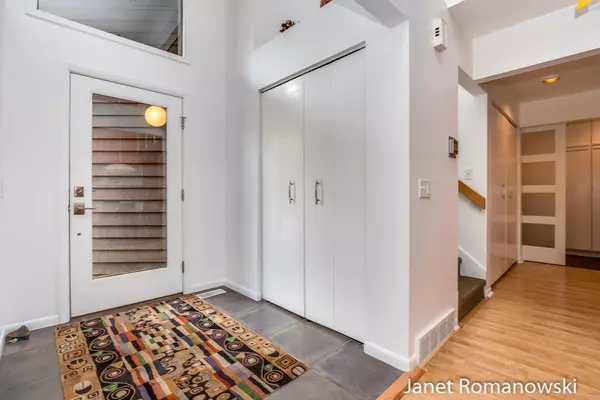For more information regarding the value of a property, please contact us for a free consultation.
2527 Lake SE Drive East Grand Rapids, MI 49506
Want to know what your home might be worth? Contact us for a FREE valuation!

Our team is ready to help you sell your home for the highest possible price ASAP
Key Details
Sold Price $578,250
Property Type Single Family Home
Sub Type Single Family Residence
Listing Status Sold
Purchase Type For Sale
Square Footage 2,542 sqft
Price per Sqft $227
Municipality East Grand Rapids
MLS Listing ID 19020558
Sold Date 08/28/19
Style Contemporary
Bedrooms 3
Full Baths 2
Originating Board Michigan Regional Information Center (MichRIC)
Year Built 1980
Annual Tax Amount $7,000
Tax Year 2019
Lot Size 9,496 Sqft
Acres 0.22
Lot Dimensions 100x95x7200
Property Description
A Rare find in East Grand Rapids is now available! This mid century modern home was designed by Dale Robart II for himself (& his family) and has only been available twice since it was built . The soaring ceilings, clean lines, and wall of windows linking the outdoors to the interior emphasis the architect's style.
The main floor living area features a two story brick fireplace, dining room and kitchen with large snack bar, beautiful cabinetry, stainless steel appliances and convenient pantry, Just off the kitchen is the mudroom with custom built lockers and bench, a main floor laundry with ample storage, and a beautiful private patio. Rounding out the main floor is the first of two master bedrooms in addition to a second bedroom with large closets and plenty of windows. On the second floor the open staircase leads you to the newly remodeled second master bedroom with a spacious bathroom and extra large walk in closet, complete with a ladder to a secret room. Outside the master bedroom is a beautifully designed loft that overlooks the dining room. The loft can be used for a family room, an office, a music room, 4th bedroom or anything else you can think of! The lower daylight level includes a newly remodeled rec room with built-in bar, custom metal wall and a large storage area. Also impressive is the all new concrete drive with extra parking and convenient separate circular driveway for guests. The exterior of the home showcases the lush professionally landscaped front and back yards with private deck and patio with custom gas fire pit.
This is a perfectly designed home combining the convenience of urban living with the hard to find privacy that a double lot and mature trees provide. The current owners did a wonderful job of remodeling every aspect of this home while staying true to the architects intent. It is located just a few steps from Reeds Lake, the Middle school, EGR Library, Gaslight Village and John Collins Park. This is the home you've been waiting for! On the second floor the open staircase leads you to the newly remodeled second master bedroom with a spacious bathroom and extra large walk in closet, complete with a ladder to a secret room. Outside the master bedroom is a beautifully designed loft that overlooks the dining room. The loft can be used for a family room, an office, a music room, 4th bedroom or anything else you can think of! The lower daylight level includes a newly remodeled rec room with built-in bar, custom metal wall and a large storage area. Also impressive is the all new concrete drive with extra parking and convenient separate circular driveway for guests. The exterior of the home showcases the lush professionally landscaped front and back yards with private deck and patio with custom gas fire pit.
This is a perfectly designed home combining the convenience of urban living with the hard to find privacy that a double lot and mature trees provide. The current owners did a wonderful job of remodeling every aspect of this home while staying true to the architects intent. It is located just a few steps from Reeds Lake, the Middle school, EGR Library, Gaslight Village and John Collins Park. This is the home you've been waiting for!
Location
State MI
County Kent
Area Grand Rapids - G
Direction Breton to Lake Drive take a right and home is on the lefthand side. (circular drive)
Rooms
Basement Crawl Space, Daylight, Full
Interior
Interior Features Ceiling Fans, Ceramic Floor, Garage Door Opener, Wood Floor
Heating Forced Air, Natural Gas
Cooling Central Air
Fireplaces Number 1
Fireplaces Type Gas Log, Family
Fireplace true
Window Features Screens, Replacement, Window Treatments
Appliance Dryer, Washer, Disposal, Dishwasher, Microwave, Oven, Refrigerator
Exterior
Parking Features Paved
Garage Spaces 2.0
View Y/N No
Roof Type Metal
Garage Yes
Building
Lot Description Sidewalk
Story 2
Sewer Public Sewer
Water Public
Architectural Style Contemporary
New Construction No
Schools
School District East Grand Rapids
Others
Tax ID 411434301022
Acceptable Financing Cash, Conventional
Listing Terms Cash, Conventional
Read Less



