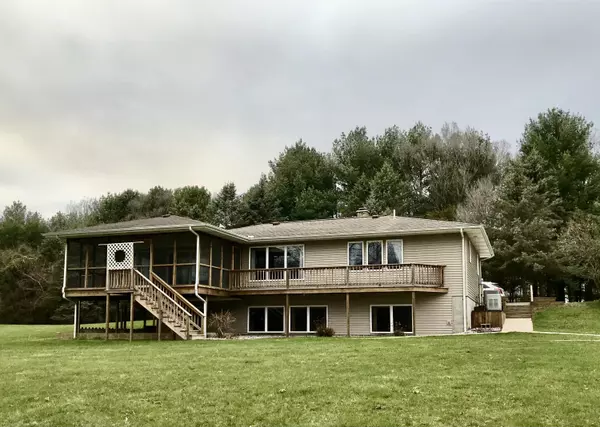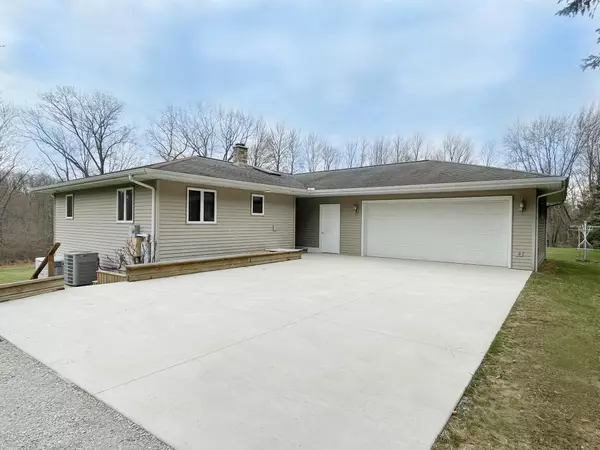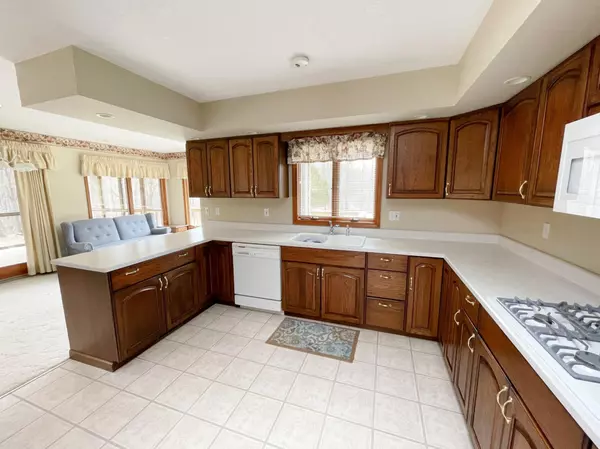For more information regarding the value of a property, please contact us for a free consultation.
68541 Crooked Creek White Pigeon, MI 49099
Want to know what your home might be worth? Contact us for a FREE valuation!

Our team is ready to help you sell your home for the highest possible price ASAP
Key Details
Sold Price $450,000
Property Type Single Family Home
Sub Type Single Family Residence
Listing Status Sold
Purchase Type For Sale
Square Footage 1,120 sqft
Price per Sqft $401
Municipality White Pigeon Twp
MLS Listing ID 22010819
Sold Date 05/24/22
Style Ranch
Bedrooms 4
Full Baths 3
Year Built 2000
Annual Tax Amount $2,365
Tax Year 2021
Lot Size 20.000 Acres
Acres 20.0
Lot Dimensions Irregular
Property Description
Must see this 20 acres of beauty, nature, & lots of wildlife, great hunting. Klinger lake access just a 1/2 mile away. 4 Br 3 bath walkout ranch. Main floor offers formal entry with closet & skylight. Living rm, lots of window, large dining area with slider door to 22x12 rear screened inporch & walk around deck with steps to the rear yard. Kitchen with lots of cabinets, and countertop space, breakfast bar, and Skylight. Master Br with wood floors, full bath, large closet. 2nd Br with door to main floor laundry with full bath. Lower level has Large family rm & rec area, 2 brs, one with full bath and door to rear patio.
Wood burner with room for wood strorage. Finished 2+car garage with kitchen, skylight, heat and water. 32x40 detached garage & 16x24 outbuilding used for a chicken coop
Location
State MI
County St. Joseph
Area St. Joseph County - J
Direction US 12 to Crooked Creek
Rooms
Basement Walk-Out Access
Interior
Interior Features Ceiling Fan(s), Garage Door Opener, Generator, Water Softener/Owned, Wood Floor, Pantry
Heating Forced Air, Wood
Cooling Central Air
Fireplaces Type Family Room, Wood Burning
Fireplace false
Window Features Skylight(s),Insulated Windows,Window Treatments
Appliance Washer, Refrigerator, Oven, Dryer
Exterior
Exterior Feature Scrn Porch, Porch(es), Patio, Deck(s)
Parking Features Detached, Attached
Garage Spaces 2.0
Utilities Available Electricity Available, Cable Available
View Y/N No
Street Surface Paved
Garage Yes
Building
Lot Description Level, Wooded
Story 1
Sewer Septic Tank
Water Well
Architectural Style Ranch
Structure Type Vinyl Siding
New Construction No
Schools
School District White Pigeon
Others
Tax ID 7501600300800
Acceptable Financing Cash, FHA, Conventional
Listing Terms Cash, FHA, Conventional
Read Less



