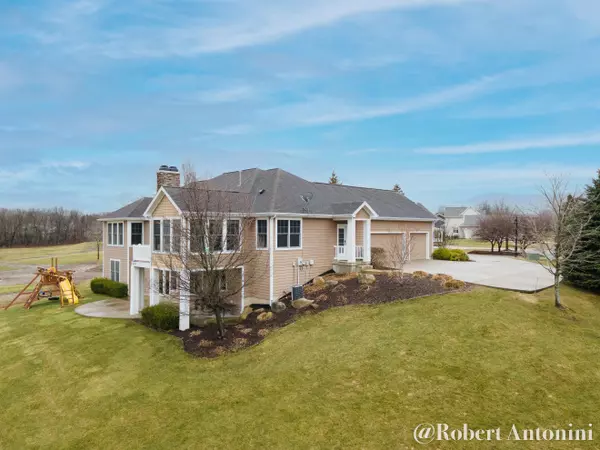For more information regarding the value of a property, please contact us for a free consultation.
5436 Brassie SE Court Grand Rapids, MI 49546
Want to know what your home might be worth? Contact us for a FREE valuation!

Our team is ready to help you sell your home for the highest possible price ASAP
Key Details
Sold Price $775,000
Property Type Single Family Home
Sub Type Single Family Residence
Listing Status Sold
Purchase Type For Sale
Square Footage 3,906 sqft
Price per Sqft $198
Municipality Cascade Twp
Subdivision Watermark
MLS Listing ID 22009988
Sold Date 05/16/22
Style Ranch
Bedrooms 5
Full Baths 3
Half Baths 2
HOA Fees $62
HOA Y/N true
Originating Board Michigan Regional Information Center (MichRIC)
Year Built 2003
Annual Tax Amount $10,090
Tax Year 2021
Lot Size 2,296 Sqft
Acres 0.05
Lot Dimensions 58x133x185x69x156
Property Description
Watermark Country Club! The main floor open floor plan offers panoramic scenic views of the 12th & 13th fairway. Cathedral ceilings in the great room with fireplace. The gourmet kitchen is a chef's dream with the abundance of counter space, pantry & storage. Main level also includes primary bedroom suite with fireplace, office, sunroom, and laundry.
The walkout lower level includes three additional bedrooms and two full baths (one being a jack and jill). The family room has custom built ins and an additional fireplace, and a recently finished bonus/golf/workout room.
Forest Hills Public Schools, Ada Elementary serves PK-4, Central Woodlands is 5-6 grade, and Central Middle and High School.
Location
State MI
County Kent
Area Grand Rapids - G
Direction Cascade Rd, South on Watermark Drive, SE on Brassie Court to end of the cul-de-sac.
Rooms
Other Rooms High-Speed Internet
Basement Walk Out
Interior
Interior Features Kitchen Island, Pantry
Heating Forced Air, Natural Gas
Cooling Central Air
Fireplaces Number 2
Fireplaces Type Gas Log, Rec Room, Primary Bedroom, Family
Fireplace true
Window Features Screens, Low Emissivity Windows, Insulated Windows
Appliance Dryer, Washer, Built-In Electric Oven, Cook Top, Dishwasher, Microwave, Refrigerator
Exterior
Parking Features Attached, Paved
Garage Spaces 3.0
Utilities Available Electricity Connected, Telephone Line, Cable Connected, Public Water, Public Sewer, Broadband
View Y/N No
Roof Type Shingle
Topography {Rolling Hills=true}
Street Surface Paved
Garage Yes
Building
Lot Description Cul-De-Sac, Golf Community, Golf Course Frontage
Story 1
Sewer Public Sewer
Water Public
Architectural Style Ranch
New Construction No
Schools
School District Forest Hills
Others
HOA Fee Include Trash, Snow Removal
Tax ID 41-19-06-489-068
Acceptable Financing Cash, Conventional
Listing Terms Cash, Conventional
Read Less



