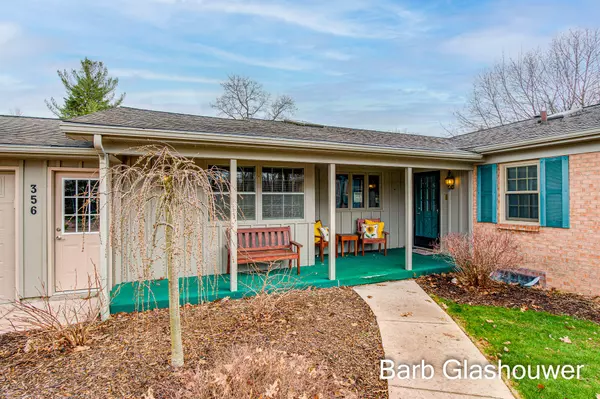For more information regarding the value of a property, please contact us for a free consultation.
356 Greenbrier SE Drive Grand Rapids, MI 49546
Want to know what your home might be worth? Contact us for a FREE valuation!

Our team is ready to help you sell your home for the highest possible price ASAP
Key Details
Sold Price $501,000
Property Type Single Family Home
Sub Type Single Family Residence
Listing Status Sold
Purchase Type For Sale
Square Footage 2,183 sqft
Price per Sqft $229
Municipality Grand Rapids Twp
MLS Listing ID 22013561
Sold Date 06/06/22
Style Ranch
Bedrooms 4
Full Baths 2
Half Baths 1
Originating Board Michigan Regional Information Center (MichRIC)
Year Built 1961
Annual Tax Amount $4,100
Tax Year 2022
Lot Size 0.413 Acres
Acres 0.41
Lot Dimensions 122 x 157
Property Description
Sprawling 4 BR 2-1/2 Bath Brick Ranch in highly desirable Greenbrier neighborhood! FH Northern Schools. Collins Elementary just down the street! This spacious 2200 sq ft ranch will accommodate a busy household. Kitchen was completely renovated. New cabinets, granite, all new appliances, Double ovens, Coffee/Beverage Bar, Wood Burning Fireplace, hardwood floors throughout. Living Room features built in bookcases and Gas log Fireplace. Charming 3 Season Porch - perfect for a morning cup of coffee! Expansive outdoor entertaining space with in-ground pool for summertime fun! Fruit trees, berry bushes and raised garden boxes. Master Bedroom/master bath, 2 large bedrooms with floor to ceiling louvered closets and a 2nd full bath. 4th BR used as a home office. Main Floor laundry and mudroom. Downstairs is a partially finished Family Room with wood burning fireplace. Finish off to your liking! Extra deep garage with storage shed. Forest Hills Park membership available. Playground, pool, tennis courts, swimming lessons, neighborhood social events. Ideal location. Close to highway, shopping, downtown GR, airport.
Location
State MI
County Kent
Area Grand Rapids - G
Direction Fulton west of 96 then south on Greenbrier to home
Rooms
Basement Full
Interior
Interior Features Ceiling Fans, Garage Door Opener, Wood Floor, Kitchen Island, Pantry
Heating Forced Air
Cooling Central Air
Fireplaces Number 3
Fireplaces Type Family, Gas Log, Kitchen, Living, Rec Room
Fireplace true
Window Features Window Treatments
Appliance Dryer, Washer, Disposal, Cook Top, Dishwasher, Oven, Refrigerator
Exterior
Exterior Feature Fenced Back, Patio, 3 Season Room
Parking Features Attached
Pool Outdoor/Inground
Utilities Available Phone Available, Storm Sewer, Public Water, Public Sewer, Natural Gas Available, Electricity Available, Cable Available, Broadband, Natural Gas Connected, Cable Connected
View Y/N No
Street Surface Paved
Building
Story 1
Sewer Public Sewer
Water Public
Architectural Style Ranch
Structure Type Brick
New Construction No
Schools
School District Forest Hills
Others
Tax ID 411425378003
Acceptable Financing Cash, Conventional
Listing Terms Cash, Conventional
Read Less



