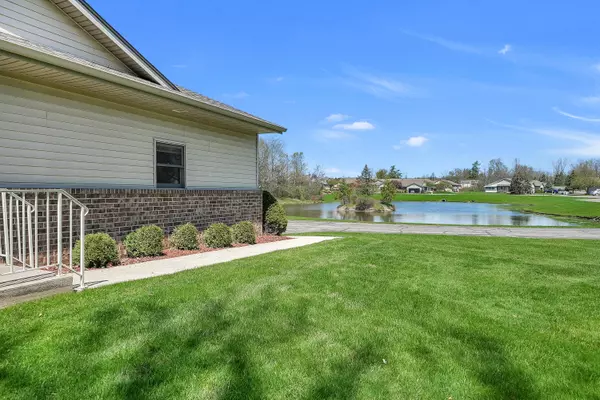For more information regarding the value of a property, please contact us for a free consultation.
1041 Ironwood NW Circle Grand Rapids, MI 49534
Want to know what your home might be worth? Contact us for a FREE valuation!

Our team is ready to help you sell your home for the highest possible price ASAP
Key Details
Sold Price $280,000
Property Type Condo
Sub Type Condominium
Listing Status Sold
Purchase Type For Sale
Square Footage 2,728 sqft
Price per Sqft $102
Municipality City of Walker
Subdivision Ironwood Estates
MLS Listing ID 22017660
Sold Date 06/01/22
Style Bi-Level
Bedrooms 2
Full Baths 2
HOA Fees $415/mo
HOA Y/N true
Originating Board Michigan Regional Information Center (MichRIC)
Year Built 1988
Annual Tax Amount $1,778
Tax Year 2021
Lot Dimensions Condo
Property Description
Quality built and well-maintained condo in the popular NW side of Grand Rapids. Newer appliances, nicely decorated, private back yard with a large side yard in this quiet condo association. The three-season porch is just off the living room with a great view. The lower level has a finished family room, plumbed for another bath, and a third bedroom just waiting to be finished. Ample storage and a two-stall garage complete your new home! One pet is allowed. Offers are due on Monday, May 16th at 7:00 pm.
Location
State MI
County Kent
Area Grand Rapids - G
Direction Follow I-196 W and Lake Michigan Dr NW to Wilson Ave NW in Walker. Continue on Wilson Ave NW. Drive to Ironwood Cir NW
Rooms
Basement Daylight, Other, Full
Interior
Interior Features Garage Door Opener, Humidifier, Laminate Floor
Heating Forced Air, Natural Gas
Cooling Central Air
Fireplace false
Window Features Screens, Insulated Windows, Bay/Bow, Window Treatments
Appliance Dryer, Washer, Disposal, Dishwasher, Microwave, Oven, Range, Refrigerator
Laundry Laundry Chute
Exterior
Parking Features Attached, Paved
Garage Spaces 2.0
Utilities Available Electricity Connected, Telephone Line, Natural Gas Connected, Cable Connected, Public Water, Public Sewer
Amenities Available Pets Allowed, Cable TV
View Y/N No
Roof Type Composition, Shingle
Street Surface Paved
Handicap Access Accessible Mn Flr Full Bath, Grab Bar Mn Flr Bath
Garage Yes
Building
Lot Description Wooded
Story 1
Sewer Public Sewer
Water Public
Architectural Style Bi-Level
New Construction No
Schools
School District Kenowa Hills
Others
HOA Fee Include Water, Trash, Snow Removal, Sewer, Lawn/Yard Care, Cable/Satellite
Tax ID 41-13-19-276-051
Acceptable Financing Cash, VA Loan, Other, Conventional
Listing Terms Cash, VA Loan, Other, Conventional
Read Less



