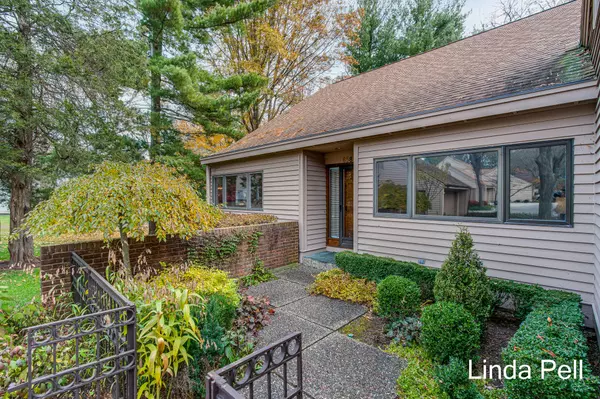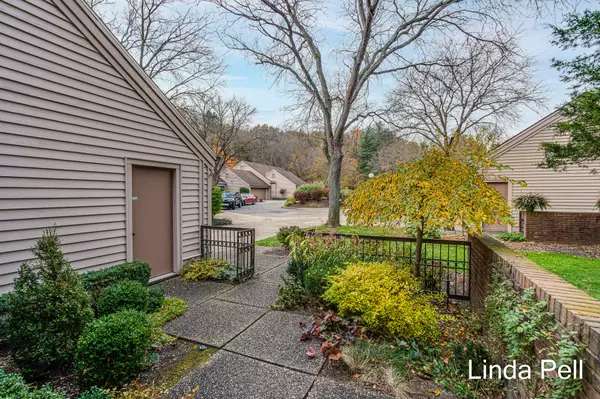For more information regarding the value of a property, please contact us for a free consultation.
6583 Glaston SE Court #9 Grand Rapids, MI 49546
Want to know what your home might be worth? Contact us for a FREE valuation!

Our team is ready to help you sell your home for the highest possible price ASAP
Key Details
Sold Price $372,500
Property Type Condo
Sub Type Condominium
Listing Status Sold
Purchase Type For Sale
Square Footage 2,682 sqft
Price per Sqft $138
Municipality Cascade Twp
Subdivision Grenelefe Condominiums
MLS Listing ID 21115008
Sold Date 01/14/22
Style Ranch
Bedrooms 3
Full Baths 3
HOA Fees $450/mo
HOA Y/N true
Originating Board Michigan Regional Information Center (MichRIC)
Year Built 1985
Annual Tax Amount $3,103
Tax Year 2021
Lot Dimensions Condominium
Property Description
Cascade Township: Grenelefe ranch style condominium boasting exceptional and convenient main floor living. This end unit has abundant light and a multitude of large windows and glass doors. Adjoining an easement area, the views of a park-like side and rear yard ensures privacy from both the formal living and master suite decks. The foyer showcases the great room, complete with cathedral ceiling and the focal-point, gas fireplace. Formal dining is adjacent and just steps away from the wet bar, walk-in pantry and fully equip kitchen, with additional eating space. A large office-den, master suite, guest suite and laundry complete the main floor plan. The walkout level has a generous family room, with exterior access, a 3rd bedroom and bath and ample storage to include a small workshop.
Location
State MI
County Kent
Area Grand Rapids - G
Direction Cascade Road, Just North of 28th Street: Grenelefe Condominiums. Off Cascade on Grenelefe to Glaston Court.
Rooms
Basement Walk Out
Interior
Interior Features Ceiling Fans, Central Vacuum, Ceramic Floor, Garage Door Opener, Humidifier, Laminate Floor, Wet Bar, Wood Floor, Eat-in Kitchen, Pantry
Heating Forced Air, Natural Gas
Cooling Central Air
Fireplaces Number 1
Fireplaces Type Gas Log, Living
Fireplace true
Window Features Storms, Screens, Window Treatments
Appliance Dryer, Washer, Disposal, Dishwasher, Microwave, Range, Refrigerator
Exterior
Parking Features Attached, Concrete, Driveway
Garage Spaces 2.0
Utilities Available Electricity Connected, Natural Gas Connected, Public Water, Public Sewer, Cable Connected
Amenities Available Pets Allowed
View Y/N No
Roof Type Composition
Garage Yes
Building
Lot Description Cul-De-Sac, Wooded
Story 2
Sewer Public Sewer
Water Public
Architectural Style Ranch
New Construction No
Schools
School District Forest Hills
Others
HOA Fee Include Water, Trash, Snow Removal, Sewer, Lawn/Yard Care
Tax ID 41-19-09-352-009
Acceptable Financing Cash, Conventional
Listing Terms Cash, Conventional
Read Less



