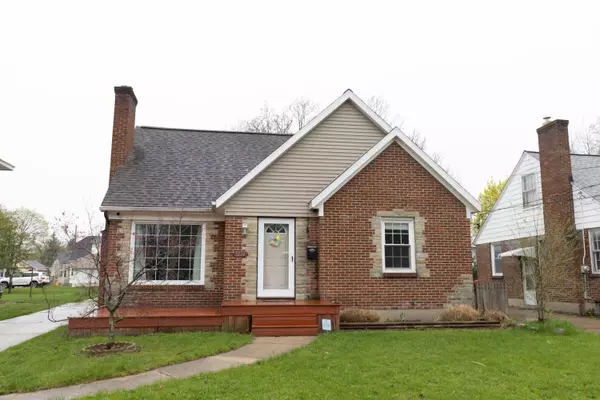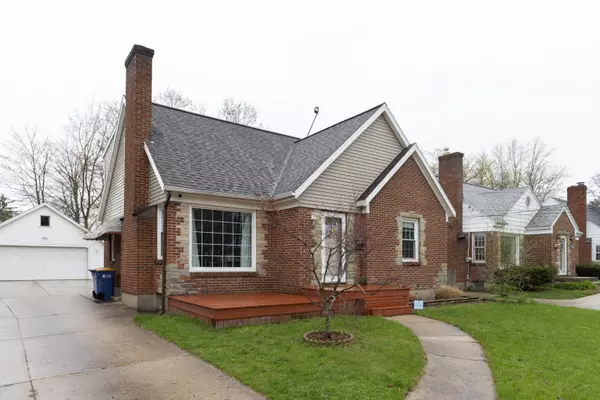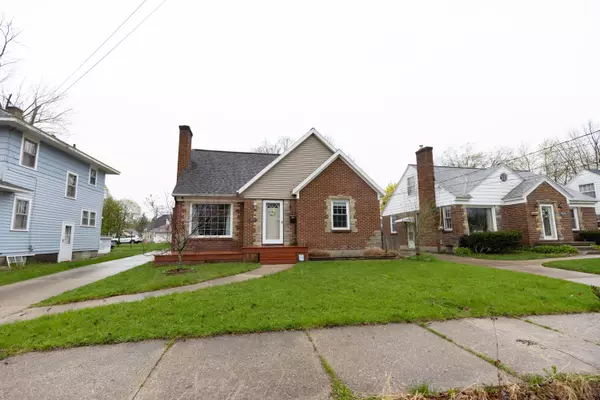For more information regarding the value of a property, please contact us for a free consultation.
1034 Ardmore SE Street Grand Rapids, MI 49507
Want to know what your home might be worth? Contact us for a FREE valuation!

Our team is ready to help you sell your home for the highest possible price ASAP
Key Details
Sold Price $295,000
Property Type Single Family Home
Sub Type Single Family Residence
Listing Status Sold
Purchase Type For Sale
Square Footage 1,914 sqft
Price per Sqft $154
Municipality City of Grand Rapids
MLS Listing ID 22017507
Sold Date 06/07/22
Style Bungalow
Bedrooms 3
Full Baths 2
Originating Board Michigan Regional Information Center (MichRIC)
Year Built 1947
Annual Tax Amount $2,448
Tax Year 2021
Lot Size 6,534 Sqft
Acres 0.15
Lot Dimensions 51 x 128
Property Description
Fall In Love With This Brick Bungalow On The Ever So Popular SE Side of GR! The Main Level Offers 1 Bedroom + Full Bath With a Completely Remodeled Kitchen! Upstairs 2 Additional Bedrooms + 2nd Full Bath W/ Loft Sitting Area! The Full Basement Offers A Finished Rec Room + Laundry & Storage! Outside Find a Detached 2 Stall Garage, A Brand New Fenced in Backyard, and a Large Deck Perfect for Grilling During the Summer Months! Sellers have requested to hold offers for presentation until Tuesday, May 17th at 12 p.m.
Location
State MI
County Kent
Area Grand Rapids - G
Direction E BELTLINE, W ON BURTON, N ON ALTON, W ON ARDMORE
Rooms
Basement Full
Interior
Interior Features Eat-in Kitchen
Heating Forced Air, Natural Gas
Cooling Central Air
Fireplaces Number 1
Fireplaces Type Wood Burning, Living
Fireplace true
Appliance Dryer, Washer, Dishwasher, Microwave, Range, Refrigerator
Exterior
Parking Features Concrete, Driveway, Paved
Garage Spaces 2.0
Utilities Available Cable Connected, Natural Gas Connected
View Y/N No
Roof Type Shingle
Street Surface Paved
Garage Yes
Building
Story 2
Sewer Public Sewer
Water Public
Architectural Style Bungalow
New Construction No
Schools
School District Grand Rapids
Others
Tax ID 41-18-05-381-008
Acceptable Financing Cash, FHA, VA Loan, Conventional
Listing Terms Cash, FHA, VA Loan, Conventional
Read Less



