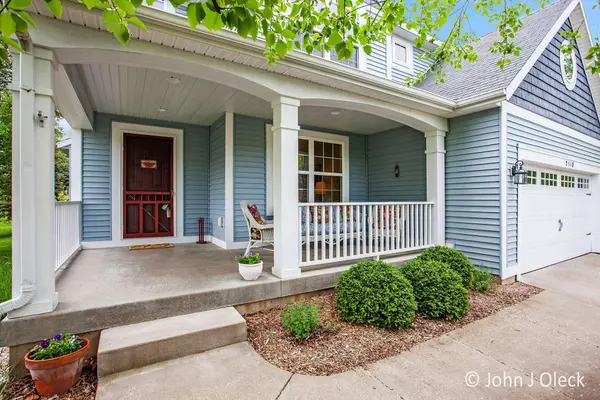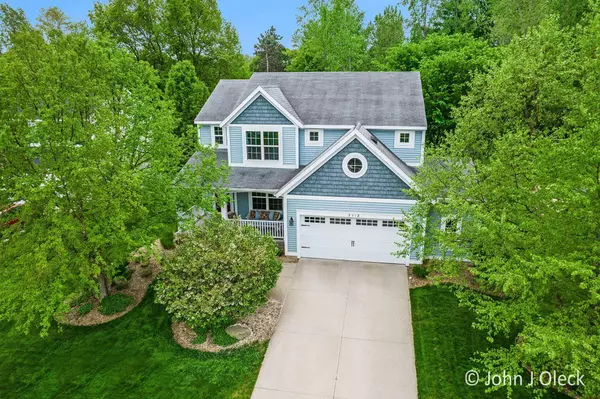For more information regarding the value of a property, please contact us for a free consultation.
2518 Trent NW Court Grand Rapids, MI 49504
Want to know what your home might be worth? Contact us for a FREE valuation!

Our team is ready to help you sell your home for the highest possible price ASAP
Key Details
Sold Price $395,000
Property Type Single Family Home
Sub Type Single Family Residence
Listing Status Sold
Purchase Type For Sale
Square Footage 2,655 sqft
Price per Sqft $148
Municipality City of Grand Rapids
MLS Listing ID 22018905
Sold Date 06/07/22
Style Traditional
Bedrooms 4
Full Baths 2
Half Baths 1
Originating Board Michigan Regional Information Center (MichRIC)
Year Built 2011
Annual Tax Amount $2,959
Tax Year 2022
Lot Size 0.393 Acres
Acres 0.39
Lot Dimensions 75.03 X 228.05
Property Description
Beautiful Bright 4 Bedroom, 2&1/2 bath gem in a prime neighborhood near St. Anthony and the Highlands Nature Preserve. Original owners meticulously cared for this lovely 11 year old home which features hardwood floors in the dining area & kitchen, an in-ceiling sound system, a cozy red brick fireplace with wood mantle. Bright first floor Office/ Flex Room, and convenient second floor laundry. Certified Energy Efficient home. Central Vacuum system, and lots of custom built in storage shelving. Partially finished basement with natural daylight, and a storage area plumbed for additional full bathroom. Welcoming front porch, and a rear bay entrance that looks out over the deck, large patio and back yard. Attractive custom matching shed easily stores seasonal items. Many more outstanding features make this home a must-see! Many more outstanding features make this home a must-see!
Location
State MI
County Kent
Area Grand Rapids - G
Direction OAKLEIGH AVE NW TO RICHMOND AVE NW WEST TO CHERRY RUN NW NORTH TO TRENT COURT NW EAST TO HOUSE (SOUTH SIDE OF THE CUL DE SAC)
Rooms
Basement Daylight
Interior
Interior Features Central Vacuum, Ceramic Floor, Garage Door Opener, Humidifier, Wood Floor, Pantry
Heating Forced Air, Natural Gas
Cooling Central Air
Fireplaces Number 1
Fireplaces Type Gas Log, Living
Fireplace true
Window Features Screens, Low Emissivity Windows, Insulated Windows, Bay/Bow
Appliance Disposal, Dishwasher, Oven, Range, Refrigerator
Exterior
Parking Features Attached, Paved
Garage Spaces 2.0
Utilities Available Electricity Connected, Cable Connected, Telephone Line, Broadband, Natural Gas Connected
View Y/N No
Roof Type Composition
Topography {Level=true}
Street Surface Paved
Garage Yes
Building
Lot Description Cul-De-Sac, Sidewalk, Wooded, Garden
Story 2
Sewer Public Sewer
Water Public
Architectural Style Traditional
New Construction No
Schools
School District Grand Rapids
Others
Tax ID 41131622603.4
Acceptable Financing Cash, VA Loan, Conventional
Listing Terms Cash, VA Loan, Conventional
Read Less



