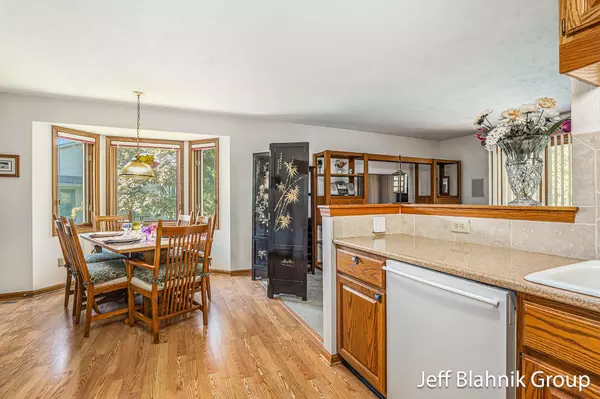For more information regarding the value of a property, please contact us for a free consultation.
1025 Country NW Gardens Grand Rapids, MI 49534
Want to know what your home might be worth? Contact us for a FREE valuation!

Our team is ready to help you sell your home for the highest possible price ASAP
Key Details
Sold Price $270,000
Property Type Condo
Sub Type Condominium
Listing Status Sold
Purchase Type For Sale
Square Footage 1,980 sqft
Price per Sqft $136
Municipality City of Walker
Subdivision Ironwood Estates
MLS Listing ID 22018603
Sold Date 06/02/22
Style Ranch
Bedrooms 3
Full Baths 3
HOA Fees $330/mo
HOA Y/N true
Originating Board Michigan Regional Information Center (MichRIC)
Year Built 1989
Annual Tax Amount $1,872
Tax Year 2021
Property Description
Are you looking for a quiet and peaceful condo to call home? Ironwood Estates may be for you! Welcome home to this well-kept charmer that features a bright and open living space with 2 bedrooms, 2 full baths, and laundry on the main floor. Cozy up with your morning coffee and relax on the private 3 season/ screened porch that features custom shades and deck access to backyard. Skip the movie theaters and enjoy your favorite films/sports games right in the comfort of your own immersive cinematic environment with 'Whole Sound Audio' located in the lower level. Throughout the lower level are daylight windows, a third bedroom across from the media room and a third full bathroom! Come see this beauty yourself and appreciate the calmness of the association.
Location
State MI
County Kent
Area Grand Rapids - G
Direction Follow I-196 W and Lake Michigan Dr NW to Wilson Ave NW in Walker. Continue on Wilson Ave NW. Drive to Ironwood Cir NW.
Rooms
Basement Daylight
Interior
Interior Features Humidifier
Heating Forced Air, Natural Gas
Cooling Central Air
Fireplace false
Window Features Skylight(s), Screens, Bay/Bow
Appliance Dryer, Washer, Disposal, Dishwasher, Microwave, Oven, Refrigerator
Exterior
Parking Features Paved
Garage Spaces 2.0
Utilities Available Cable Connected, Natural Gas Connected
Amenities Available Pets Allowed, Cable TV
View Y/N No
Roof Type Composition
Street Surface Paved
Garage Yes
Building
Story 1
Sewer Public Sewer
Water Public
Architectural Style Ranch
New Construction No
Schools
School District Kenowa Hills
Others
HOA Fee Include Water, Trash, Snow Removal, Sewer, Lawn/Yard Care, Cable/Satellite
Tax ID 41-13-19-276-021
Acceptable Financing Cash, Conventional
Listing Terms Cash, Conventional
Read Less



