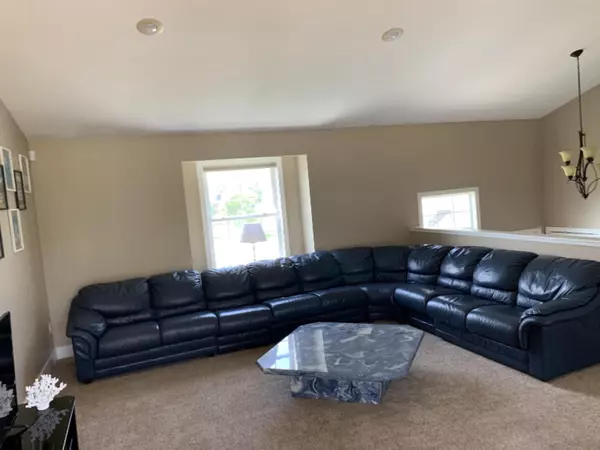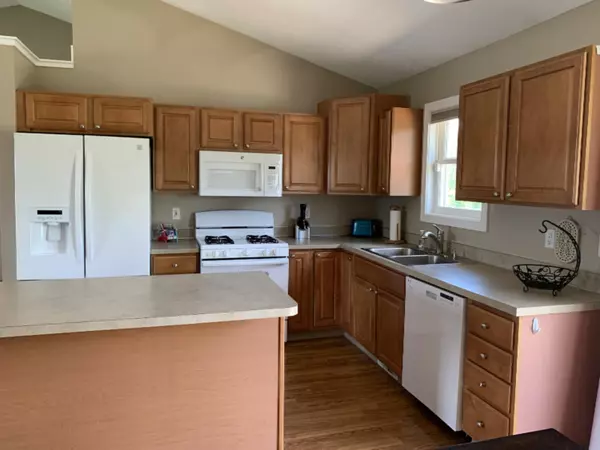For more information regarding the value of a property, please contact us for a free consultation.
10890 Douglas Drive Allendale, MI 49401
Want to know what your home might be worth? Contact us for a FREE valuation!

Our team is ready to help you sell your home for the highest possible price ASAP
Key Details
Sold Price $231,000
Property Type Single Family Home
Sub Type Single Family Residence
Listing Status Sold
Purchase Type For Sale
Square Footage 2,001 sqft
Price per Sqft $115
Municipality Allendale Twp
MLS Listing ID 19029963
Sold Date 08/09/19
Style Bi-Level
Bedrooms 4
Full Baths 2
Originating Board Michigan Regional Information Center (MichRIC)
Year Built 2005
Annual Tax Amount $4,376
Tax Year 2019
Lot Size 0.270 Acres
Acres 0.27
Lot Dimensions 77x154x99x134
Property Description
TAX AMOUNT LISTED IS FOR NON-HOMESTEAD. THIS HOME HAS AN OPEN FLOOR PLAN UPSTAIRS AND A LARGE 24 X 12 FAMILY ROOM DOWNSTAIRS. GARAGE IS EXTRA DEEP FOR MORE STORAGE SPACE 24 X 27. FOUR SPACIOUS BEDROOMS MASTER HAS WALK IN CLOSET. 2 FULL BATHS WITH LAUNDRY UPSTAIRS. OPEN SPACES WITH BEAUTIFUL CATHEDRAL CEILINGS. BRAND NEW CONTEMPORARY FLOORING THROUGHOUT THE MAIN LEVEL. THE KITCHEN HAS MAPLE CABINETS, SIDE BY SID REFRIGERATOR, NEW STOVE AND A CENTER ISLAND FOR EXTRA COUNTER SPACE. KITCHEN IS OPEN TO LIVING ROOM ON ONE SIDE AND ON THE OTHER SIDE OPENS TO TREX BALCONY OVERLOOKING VERY PRIVATE BACKYARD. HOME IS IN MOVE IN CONDITION AND WONT LAST LONG. CALL TODAY FOR AN APPOINTMENT.
Location
State MI
County Ottawa
Area North Ottawa County - N
Direction Lake Michigan DRIVE TO 52ND AVE., TURN RIGHT ON JORDAN TO DOUGLAS DRIVE, TURN LEFT ON DOUGLAS DRIVE.
Rooms
Basement Slab
Interior
Interior Features Ceiling Fans, Laminate Floor, Security System, Eat-in Kitchen
Heating Forced Air, Natural Gas
Cooling Central Air
Fireplace false
Window Features Storms, Low Emissivity Windows, Garden Window(s), Window Treatments
Appliance Dryer, Washer, Dishwasher, Microwave, Oven, Range, Refrigerator
Exterior
Parking Features Attached, Paved
Garage Spaces 2.0
Utilities Available Electricity Connected, Telephone Line, Natural Gas Connected, Cable Connected, Public Water, Public Sewer, Broadband
View Y/N No
Roof Type Composition
Topography {Level=true}
Street Surface Paved
Garage Yes
Building
Lot Description Sidewalk, Garden
Story 2
Sewer Public Sewer
Water Public
Architectural Style Bi-Level
New Construction No
Schools
School District Allendale
Others
Tax ID 700925177001
Acceptable Financing Cash, FHA, Conventional
Listing Terms Cash, FHA, Conventional
Read Less



