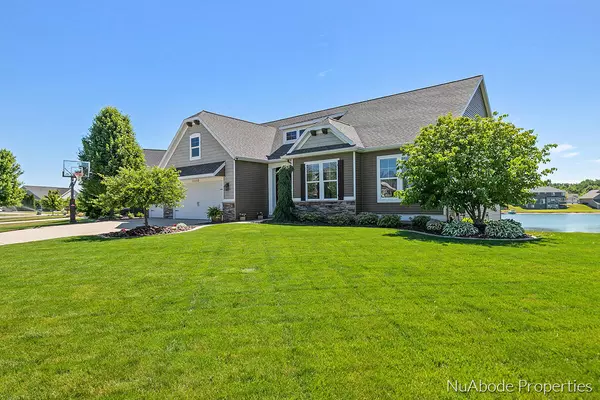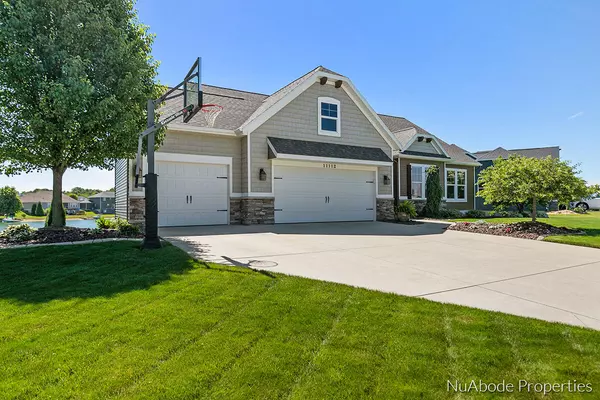For more information regarding the value of a property, please contact us for a free consultation.
11112 Waterpoint Drive Allendale, MI 49401
Want to know what your home might be worth? Contact us for a FREE valuation!

Our team is ready to help you sell your home for the highest possible price ASAP
Key Details
Sold Price $653,000
Property Type Single Family Home
Sub Type Single Family Residence
Listing Status Sold
Purchase Type For Sale
Square Footage 3,508 sqft
Price per Sqft $186
Municipality Allendale Twp
MLS Listing ID 22025765
Sold Date 07/22/22
Style Ranch
Bedrooms 4
Full Baths 3
Half Baths 1
HOA Fees $44/ann
HOA Y/N true
Originating Board Michigan Regional Information Center (MichRIC)
Year Built 2013
Annual Tax Amount $5,480
Tax Year 2021
Lot Size 0.290 Acres
Acres 0.29
Lot Dimensions 90x155
Property Description
Looking for a STUNNING lakefront home in a great location, with a wonderful floor plan? Look no further - 11112 Waterpoint is everything you've been dreaming of! 4 bedrooms, 3.5 baths, 9' ceilings, engineered hardwood flooring, and upgraded Cheyenne doors throughout. This beautiful 3,926 SqFt walk-out ranch was built in 2013 and has been exceptionally maintained.
The flawless kitchen features quartz countertops, stainless steel appliances, a large pantry, and a beautiful island. The living room boasts coffered ceilings, a gas log corner fireplace, lots of natural light, and a view overlooking the lake and your gorgeous backyard. Continuing on the main floor, you'll find custom built in lockers, 2 great size bedrooms, a laundry room, and a lovely primary suite. The primary suite feature a large walk-in closet, an executive bath with his & her sinks, and a walk-in tiled shower. But it doesn't end there.
Downstairs features a walkout basement with a large built-in bar and tons of space for entertaining. There's also a home gym, office space, additional bedroom, a full bathroom, and a huge storage room. This home is the PERFECT oasis. Amazing curb appeal, 3 car garage, and in a convenient location in the award-winning Allendale School district. Enjoy everything Hidden Lake has to offer with the sandy beach, great fishing, and amazing views. Call today to schedule your showing!
*See "Notable Features" doc for a complete list* a large walk-in closet, an executive bath with his & her sinks, and a walk-in tiled shower. But it doesn't end there.
Downstairs features a walkout basement with a large built-in bar and tons of space for entertaining. There's also a home gym, office space, additional bedroom, a full bathroom, and a huge storage room. This home is the PERFECT oasis. Amazing curb appeal, 3 car garage, and in a convenient location in the award-winning Allendale School district. Enjoy everything Hidden Lake has to offer with the sandy beach, great fishing, and amazing views. Call today to schedule your showing!
*See "Notable Features" doc for a complete list*
Location
State MI
County Ottawa
Area North Ottawa County - N
Direction M-45 to 74th S to Waterline W to Waterpoint.
Body of Water Hidden Lake
Rooms
Other Rooms High-Speed Internet
Basement Walk Out, Other
Interior
Interior Features Garage Door Opener, Wet Bar, Wood Floor, Kitchen Island, Pantry
Heating Forced Air, Natural Gas
Cooling Central Air
Fireplaces Number 1
Fireplaces Type Gas Log, Living
Fireplace true
Appliance Dryer, Washer, Disposal, Dishwasher, Freezer, Microwave, Range, Refrigerator
Exterior
Parking Features Attached, Paved
Garage Spaces 3.0
Community Features Lake
Utilities Available Electricity Connected, Natural Gas Connected, Telephone Line, Public Water, Public Sewer, Cable Connected, Broadband
Amenities Available Beach Area, Boat Launch
Waterfront Description No Wake, Private Frontage
View Y/N No
Roof Type Composition
Topography {Level=true}
Street Surface Paved
Garage Yes
Building
Story 1
Sewer Public Sewer
Water Public
Architectural Style Ranch
New Construction No
Schools
School District Allendale
Others
Tax ID 70-09-28-202-023
Acceptable Financing Cash, FHA, VA Loan, Conventional
Listing Terms Cash, FHA, VA Loan, Conventional
Read Less



