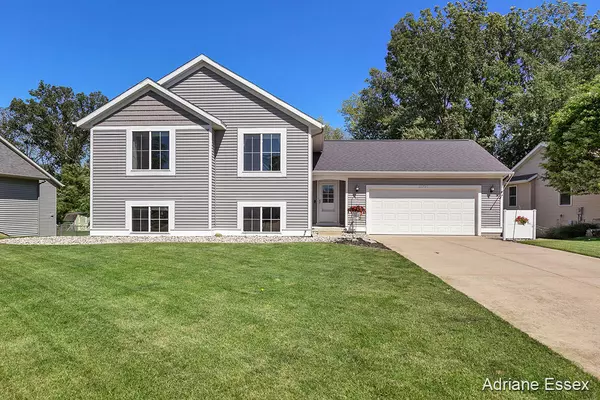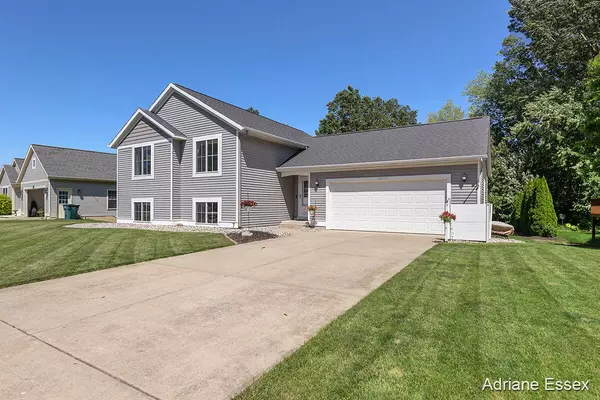For more information regarding the value of a property, please contact us for a free consultation.
10790 Douglas Drive Allendale, MI 49401
Want to know what your home might be worth? Contact us for a FREE valuation!

Our team is ready to help you sell your home for the highest possible price ASAP
Key Details
Sold Price $330,000
Property Type Single Family Home
Sub Type Single Family Residence
Listing Status Sold
Purchase Type For Sale
Square Footage 1,168 sqft
Price per Sqft $282
Municipality Allendale Twp
MLS Listing ID 22024805
Sold Date 08/24/22
Style Bi-Level
Bedrooms 4
Full Baths 2
Half Baths 1
Originating Board Michigan Regional Information Center (MichRIC)
Year Built 2007
Annual Tax Amount $2,550
Tax Year 2022
Lot Size 0.309 Acres
Acres 0.31
Lot Dimensions 89.98'x164.65'x169.55'x89.98'
Property Description
A GEM ! In Allendale! 4 Bedroom/2.5 Bath home located on a street with a cul-de-sac .There is NO HOA!
Open concept living with an updated color palette and a beautiful, spacious backyard that abuts to wetlands. Summer living is prime with a composite deck, concrete patio and walk-out lower level. Hot tub that has been meticulously maintained to enjoy all of Michigan's changing seasons. New water heater 2022 and AC unit 2021. Underground sprinkling system! Newer appliances. Close to GVSU and just a 20 minute drive from downtown Grand Rapids or the beaches of Lake Michigan.
Questions can be directed to listing agent 616-301-5558
Location
State MI
County Ottawa
Area North Ottawa County - N
Direction 56th Avenue to Estate Rd right on Lance Avenue left on Sunshine
Rooms
Basement Crawl Space, Walk Out
Interior
Interior Features Ceiling Fans, Ceramic Floor, Garage Door Opener, Hot Tub Spa, Kitchen Island, Eat-in Kitchen
Heating Forced Air, Natural Gas
Cooling Central Air
Fireplace false
Window Features Insulated Windows,Window Treatments
Appliance Dryer, Washer, Built-In Electric Oven, Dishwasher, Microwave, Refrigerator
Exterior
Exterior Feature Patio, Deck(s)
Parking Features Attached, Concrete, Driveway
Garage Spaces 2.0
Utilities Available Phone Available, Public Water Available, Public Sewer Available, Natural Gas Available, Electric Available, Cable Available, Phone Connected, Natural Gas Connected, High-Speed Internet Connected, Cable Connected
View Y/N No
Street Surface Paved
Garage Yes
Building
Lot Description Sidewalk, Wooded, Wetland Area, Cul-De-Sac
Story 2
Sewer Public Sewer
Water Public
Architectural Style Bi-Level
Structure Type Vinyl Siding
New Construction No
Schools
School District Allendale
Others
Tax ID 70-09-25-326-017
Acceptable Financing Cash, FHA, VA Loan, Conventional
Listing Terms Cash, FHA, VA Loan, Conventional
Read Less



