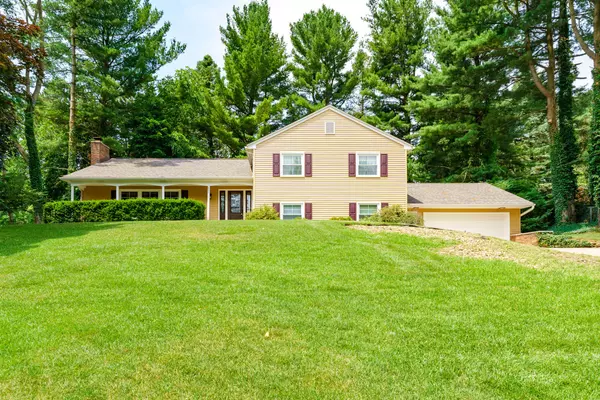For more information regarding the value of a property, please contact us for a free consultation.
950 Hillbrook Drive Battle Creek, MI 49015
Want to know what your home might be worth? Contact us for a FREE valuation!

Our team is ready to help you sell your home for the highest possible price ASAP
Key Details
Sold Price $285,000
Property Type Single Family Home
Sub Type Single Family Residence
Listing Status Sold
Purchase Type For Sale
Square Footage 1,780 sqft
Price per Sqft $160
Municipality Battle Creek City
MLS Listing ID 22029686
Sold Date 08/31/22
Style Quad Level
Bedrooms 4
Full Baths 3
Originating Board Michigan Regional Information Center (MichRIC)
Year Built 1968
Annual Tax Amount $4,394
Tax Year 2022
Lot Size 0.418 Acres
Acres 0.42
Lot Dimensions 132 x 138
Property Description
Welcome home! A great opportunity to own a well-maintained home with a long list of updates. This Lakeview quad-level offers 3 updated full baths, and 4 bedrooms with a fifth bedroom if needed or could be used for an office or bonus room. A spacious kitchen with ample cabinet storage, dining room, and large living room with a wood fireplace. The split-level design provides a great floor plan for privacy and entertainment. Upstairs you will find a full bath, two sizable bedrooms, and a large master with a full bath. The lower level includes additional bedrooms, a recreational room, and a laundry room. One more level down to find a basement with additional storage space. A spacious yard with an underground sprinkler, invisible fence, and the backyard is private with a patio and storage shed. Please call for a private showing at 269-317-7735. storage shed. Please call for a private showing at 269-317-7735.
Location
State MI
County Calhoun
Area Battle Creek - B
Direction From Riverside Dr., go East on E. Minges turn right (South) on Hillbrook Dr. The home is on the right side of the road.
Rooms
Basement Crawl Space, Partial
Interior
Interior Features Garage Door Opener, Water Softener/Rented, Kitchen Island, Eat-in Kitchen
Heating Forced Air, Natural Gas
Cooling Central Air
Fireplaces Number 1
Fireplaces Type Living
Fireplace true
Window Features Replacement,Low Emissivity Windows,Window Treatments
Appliance Dryer, Washer, Disposal, Cook Top, Dishwasher, Refrigerator
Exterior
Exterior Feature Patio
Parking Features Attached, Paved
Garage Spaces 2.0
Utilities Available Phone Available, Cable Available, Broadband Available, Natural Gas Connected, Cable Connected
View Y/N No
Street Surface Paved
Garage Yes
Building
Story 2
Sewer Public Sewer
Water Well
Architectural Style Quad Level
Structure Type Vinyl Siding
New Construction No
Schools
School District Lakeview-Calhoun Co
Others
Tax ID 5500-09-660-0
Acceptable Financing Cash, FHA, VA Loan, Conventional
Listing Terms Cash, FHA, VA Loan, Conventional
Read Less



