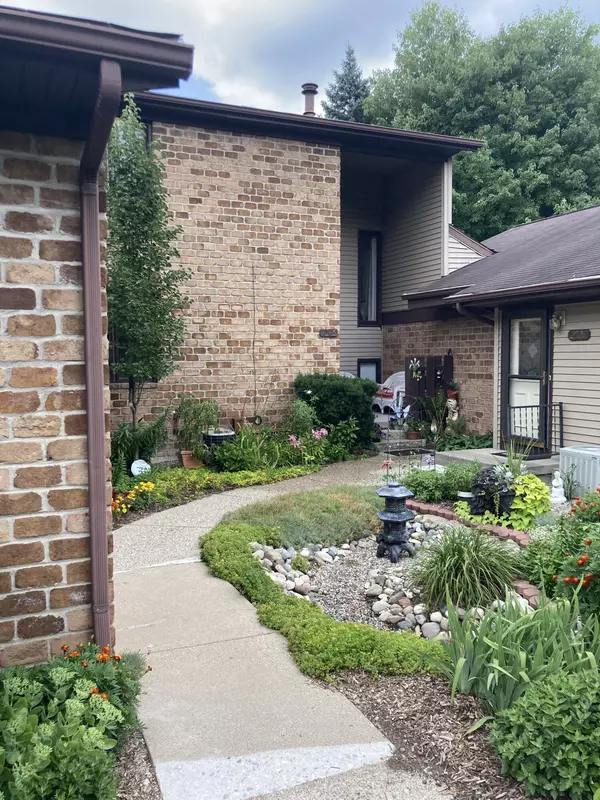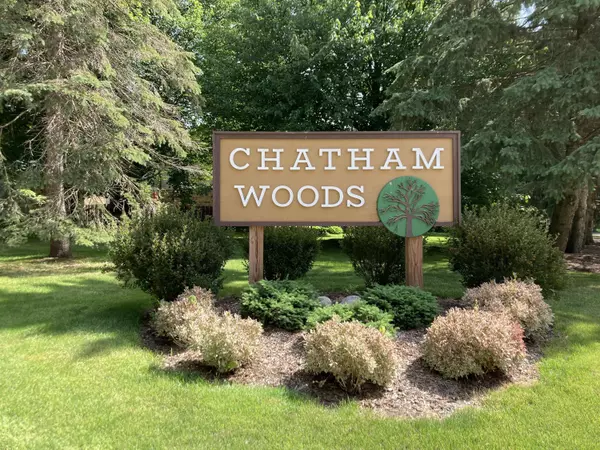For more information regarding the value of a property, please contact us for a free consultation.
2526 Chatham Woods SE Drive Grand Rapids, MI 49546
Want to know what your home might be worth? Contact us for a FREE valuation!

Our team is ready to help you sell your home for the highest possible price ASAP
Key Details
Sold Price $214,900
Property Type Condo
Sub Type Condominium
Listing Status Sold
Purchase Type For Sale
Square Footage 1,711 sqft
Price per Sqft $125
Municipality Cascade Twp
Subdivision Chatham Woods
MLS Listing ID 22032042
Sold Date 09/16/22
Style Traditional
Bedrooms 3
Full Baths 2
Half Baths 1
HOA Fees $350/mo
HOA Y/N true
Originating Board Michigan Regional Information Center (MichRIC)
Year Built 1972
Annual Tax Amount $2,269
Tax Year 2022
Property Description
Just listed! Spacious 3 Bed/2.5 Bath Forest Hills end unit condo in Chatham Woods for well under $250K! Main floor features a galley kitchen with island, living room with fireplace, dining room & bathroom. Upper level includes Master Suite with private bathroom, 2 guest bedrooms & full guest bath. Finished walkout level with patio access features a large additional living room / rec space with 2nd fireplace, laundry & built-in storage racks.
Tall trees, beautifully landscaped grounds, an association pool and a clubhouse all close to freeways, shopping & restaurants. Pets allowed. Carport included in sale.
OPEN HOUSE on Friday, Aug. 5 from 5-7PM and Saturday, Aug. 6 from 1-3PM. Schedule your showing today!
Location
State MI
County Kent
Area Grand Rapids - G
Direction 28th Street E of I96 to North on Kraft to E on Chatham Woods. Take first Left and follow the road to Building 5
Rooms
Other Rooms High-Speed Internet
Basement Walk Out
Interior
Interior Features Kitchen Island, Eat-in Kitchen
Heating Forced Air, Natural Gas
Cooling Central Air
Fireplaces Number 2
Fireplaces Type Wood Burning, Gas Log, Rec Room, Primary Bedroom, Other Bedroom, Living, Kitchen, Formal Dining, Family, Den/Study, Bathroom
Fireplace true
Appliance Dryer, Washer, Disposal, Dishwasher, Microwave, Oven, Refrigerator
Exterior
Pool Outdoor/Inground
Utilities Available Electricity Connected, Telephone Line, Natural Gas Connected, Cable Connected, Public Water, Public Sewer, Broadband
View Y/N No
Roof Type Shingle
Garage No
Building
Story 3
Sewer Public Sewer
Water Public
Architectural Style Traditional
New Construction No
Schools
School District Forest Hills
Others
HOA Fee Include Water, Trash, Snow Removal, Sewer, Lawn/Yard Care
Tax ID 411908324079
Acceptable Financing Cash, Conventional
Listing Terms Cash, Conventional
Read Less



