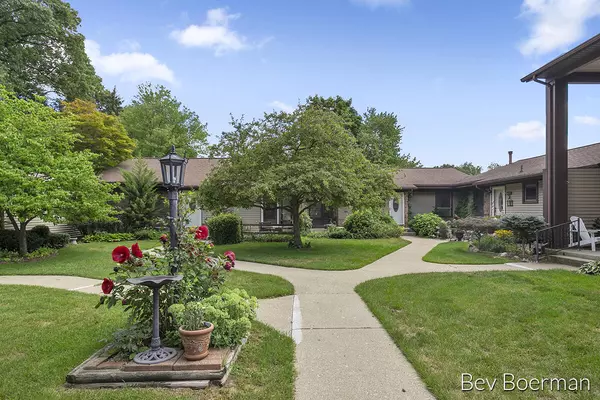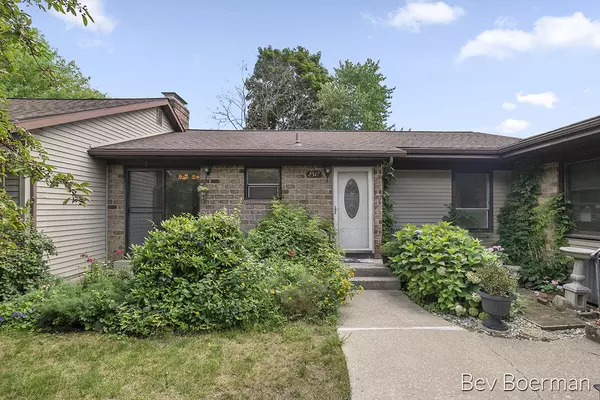For more information regarding the value of a property, please contact us for a free consultation.
2517 Chatham Woods SE Drive Grand Rapids, MI 49546
Want to know what your home might be worth? Contact us for a FREE valuation!

Our team is ready to help you sell your home for the highest possible price ASAP
Key Details
Sold Price $185,000
Property Type Condo
Sub Type Condominium
Listing Status Sold
Purchase Type For Sale
Square Footage 1,659 sqft
Price per Sqft $111
Municipality Cascade Twp
Subdivision Chatham Woods Condos
MLS Listing ID 22034356
Sold Date 09/20/22
Style Ranch
Bedrooms 2
Full Baths 2
HOA Fees $350/mo
HOA Y/N true
Originating Board Michigan Regional Information Center (MichRIC)
Year Built 1972
Annual Tax Amount $1,590
Tax Year 2022
Lot Dimensions 0 x 0 condo
Property Description
Popular condo development in Forest Hills school district. Entire main floor freshly painted in neutral white & new carpet (July/August 2022). Large primary bedroom with large walk-in closet and private ensuite bath. Second bedroom has 2 big closets. Second bath also on main level. Good sized Living Room with 2 sets of book shelves, gas log fireplace, and slider to back patio. Dining Area open to Living Room, and has slider to front patio. Small Kitchen could use updated cabinets, but is newly painted - great opportunity to build excellent sweat equity at this price. Kitchen appliances of range, refrigerator, dishwasher and also the washer & dryer will remain with the condo. The unit comes with 2 carport spaces, located close to the condo. The back and side yard are very private and offers opportunities for gardening choices. The community has a club house and pool. Club house can be reserved and rented for parties. Per Grandmark: "1 pet maximum. Must be registered with Grandmark before closing. No weight/breed/suze restriction. Also- rentals are allowed per bylaws, but developme t is at MAX for rentals, so it would be a very long wait for registration and appro al". So, currently, this does not qualify as rental. See the unit from Thursday August 11 thru Monday August 15. Offers are due midnight on the 15th. opportunities for gardening choices. The community has a club house and pool. Club house can be reserved and rented for parties. Per Grandmark: "1 pet maximum. Must be registered with Grandmark before closing. No weight/breed/suze restriction. Also- rentals are allowed per bylaws, but developme t is at MAX for rentals, so it would be a very long wait for registration and appro al". So, currently, this does not qualify as rental. See the unit from Thursday August 11 thru Monday August 15. Offers are due midnight on the 15th.
Location
State MI
County Kent
Area Grand Rapids - G
Direction East off Kraft onto Sedgefield Lane/entrance to Chatham Woods, tuen left and follow signs for Building #3. This condo is tucked back in building #4. Park where openings.
Rooms
Basement Full
Interior
Interior Features Pantry
Heating Forced Air, Natural Gas
Cooling Central Air
Fireplaces Number 1
Fireplaces Type Living
Fireplace true
Window Features Storms, Screens
Appliance Dryer, Washer, Dishwasher, Range, Refrigerator
Exterior
Parking Features Asphalt, Driveway, Paved
Pool Outdoor/Inground
Utilities Available Cable Connected, Broadband
Amenities Available Pets Allowed, Club House, Interior Unit, Pool
View Y/N No
Roof Type Composition
Street Surface Paved
Garage No
Building
Lot Description Sidewalk
Story 1
Sewer Public Sewer
Water Public
Architectural Style Ranch
New Construction No
Schools
School District Forest Hills
Others
HOA Fee Include Water, Trash, Snow Removal, Sewer, Lawn/Yard Care
Tax ID 41-19-08-324-038
Acceptable Financing Cash, Conventional
Listing Terms Cash, Conventional
Read Less



