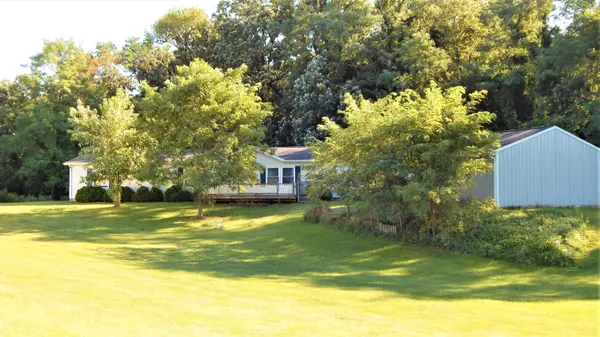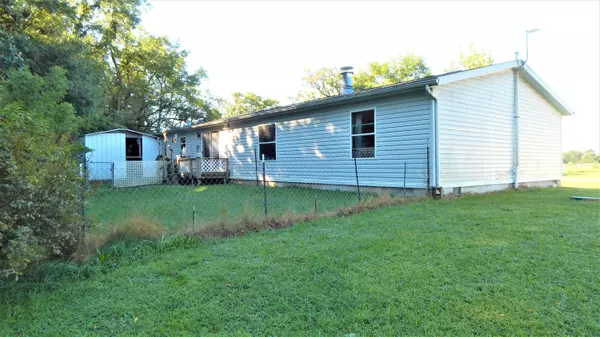For more information regarding the value of a property, please contact us for a free consultation.
10013 Verona Road Battle Creek, MI 49014
Want to know what your home might be worth? Contact us for a FREE valuation!

Our team is ready to help you sell your home for the highest possible price ASAP
Key Details
Sold Price $163,000
Property Type Single Family Home
Sub Type Single Family Residence
Listing Status Sold
Purchase Type For Sale
Square Footage 1,976 sqft
Price per Sqft $82
Municipality Emmett Twp
MLS Listing ID 22038060
Sold Date 09/22/22
Style Ranch
Bedrooms 4
Full Baths 2
Originating Board Michigan Regional Information Center (MichRIC)
Year Built 1998
Annual Tax Amount $2,030
Tax Year 2022
Lot Size 0.723 Acres
Acres 0.72
Lot Dimensions 122x250x110x299
Property Description
Harper Creek School district! Ranch style home with spacious 4 bedrooms, 2 full bathrooms on .72 Acres. This home features: large kitchen with food pantry, many kitchen cabinets and lots counter space. Open concept kitchen/dining/family/living room combo. Living room with fireplace. Dining area with slider to rear fenced in pet area. Two decks and covered carport/patio area. 24x36 pole barn with a single bay garage door and an office/workshop that is approximately 12x16 with electric & heat. Please note: Home has natural gas heat. This property is a short drive to hospital, casino and other local conveniences. Call Listing agent Bill Thompson at 269-832-3359.
Location
State MI
County Calhoun
Area Battle Creek - B
Direction From M66, Go East on E Emmett St , continue as E Emmett St will turn into Verona Rd. continue to home. Near 10 mile Rd crossing.
Rooms
Other Rooms Pole Barn
Basement Crawl Space
Interior
Interior Features Ceiling Fans, Garage Door Opener, Laminate Floor, Water Softener/Owned, Kitchen Island, Pantry
Heating Forced Air, Natural Gas
Cooling Central Air
Fireplaces Number 1
Fireplaces Type Family
Fireplace true
Window Features Skylight(s),Replacement,Window Treatments
Appliance Disposal, Cook Top, Dishwasher, Oven, Refrigerator, Trash Compactor
Exterior
Exterior Feature Fenced Back, Other, Patio, Deck(s)
Parking Features Driveway, Gravel
Garage Spaces 1.0
Utilities Available Cable Available, Natural Gas Connected
View Y/N No
Street Surface Paved
Handicap Access Covered Entrance, Covered Ramp, Low Threshold Shower, Accessible Entrance
Garage Yes
Building
Story 1
Sewer Septic System
Water Well
Architectural Style Ranch
Structure Type Vinyl Siding
New Construction No
Schools
School District Harper Creek
Others
Tax ID 10 003 001 20
Acceptable Financing Cash, FHA, VA Loan, Conventional
Listing Terms Cash, FHA, VA Loan, Conventional
Read Less



