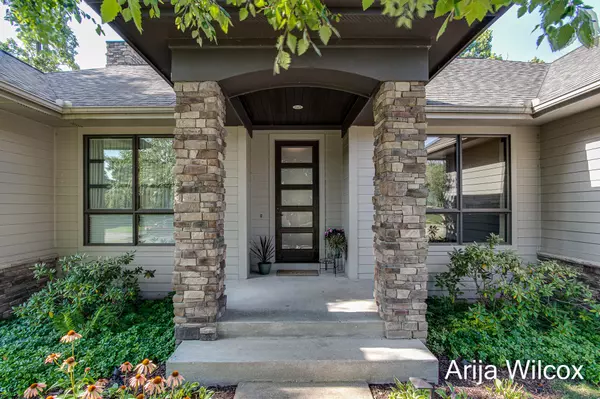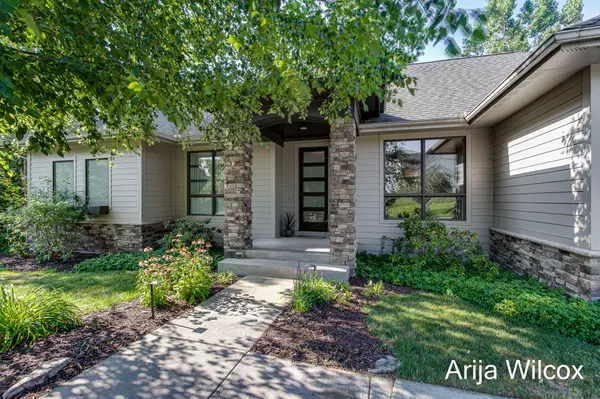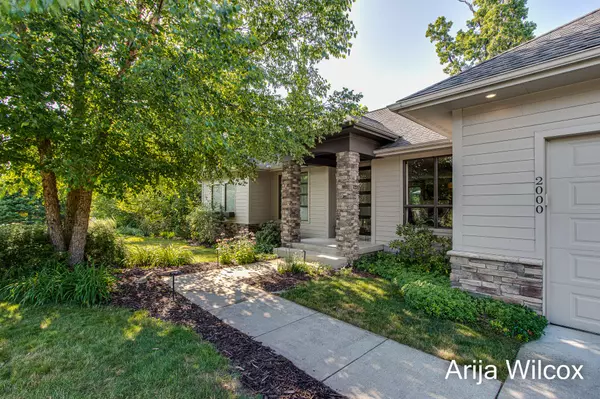For more information regarding the value of a property, please contact us for a free consultation.
2000 Watermark SE Drive Grand Rapids, MI 49546
Want to know what your home might be worth? Contact us for a FREE valuation!

Our team is ready to help you sell your home for the highest possible price ASAP
Key Details
Sold Price $715,000
Property Type Single Family Home
Sub Type Single Family Residence
Listing Status Sold
Purchase Type For Sale
Square Footage 3,900 sqft
Price per Sqft $183
Municipality Cascade Twp
Subdivision Watermark
MLS Listing ID 22031745
Sold Date 09/23/22
Style Ranch
Bedrooms 4
Full Baths 3
HOA Fees $62
HOA Y/N true
Originating Board Michigan Regional Information Center (MichRIC)
Year Built 2007
Annual Tax Amount $8,331
Tax Year 2022
Lot Size 0.400 Acres
Acres 0.4
Lot Dimensions irregular
Property Description
Accepted Offer-Seller will accept back up offers. Stunning 5 Bedroom-3 full bath craftsman ranch residence filled with exceptional details and Q-U-A-L-I-T-Y construction nestled in coveted Forest Hills Central Schools and Watermark's spectacular golf course community on an oasis of lush lawn and scenic site!
This noteworthy residence features open concept living with palatial 9-foot ceilings, a pleasing palate throughout with engineered wood flooring and new carpet on the main level and lower levels, expansive great room w/cozy fireplace with stone surround, gracious dining area, plus refreshing retreat to beautiful outdoor oasis with maintenance free deck and private wooded view.
Beautifully appointed and newly renovated kitchen is perfect for entertaining wrapped with custom cabinetry, tile splash, quartz counters, stainless appliances, and over-sized serving area. You'll appreciate the thoughtfully designed and organized laundry room loaded with custom cabinetry ready for "all the stuff", ample closet areas, mud area, and second full bath just beyond.
The primary retreat offers a king-sized lifestyle wrapped with bright windows, pamper plus bath, oversized spa shower, granite dual vanity, and huge walk-in dressing closet with custom closet design! Two more additional bedrooms offer room to grow with great views, plenty of closet space, and custom bath between. Newly finished lower-level walkout has is the perfect arena ready for fun and the big games with HUGE entertaining area plus bonus game area, 9' ceilings, two spacious bedrooms wrapped with cheery windows, atrium door to cozy patio, spacious full bath, and plenty of storage. Generator, 2-zone HVAC system, professionally landscaping, underground sprinklers, new mulch beds, and plantings included.
It's the perfect location in the hub of it all with easy access to Watermark Country Club, shopping, entertainment, restaurants, salons, YMCA, loads of parks, expressways, and Downtown GR just 15 minutes away! Ride, run or walk on miles of trails just beyond your door! Special note: Lower-level larger bedroom is designed as 2 bedrooms with prepped framed entry where closet is located outside bedroom area. wrapped with custom cabinetry, tile splash, quartz counters, stainless appliances, and over-sized serving area. You'll appreciate the thoughtfully designed and organized laundry room loaded with custom cabinetry ready for "all the stuff", ample closet areas, mud area, and second full bath just beyond.
The primary retreat offers a king-sized lifestyle wrapped with bright windows, pamper plus bath, oversized spa shower, granite dual vanity, and huge walk-in dressing closet with custom closet design! Two more additional bedrooms offer room to grow with great views, plenty of closet space, and custom bath between. Newly finished lower-level walkout has is the perfect arena ready for fun and the big games with HUGE entertaining area plus bonus game area, 9' ceilings, two spacious bedrooms wrapped with cheery windows, atrium door to cozy patio, spacious full bath, and plenty of storage. Generator, 2-zone HVAC system, professionally landscaping, underground sprinklers, new mulch beds, and plantings included.
It's the perfect location in the hub of it all with easy access to Watermark Country Club, shopping, entertainment, restaurants, salons, YMCA, loads of parks, expressways, and Downtown GR just 15 minutes away! Ride, run or walk on miles of trails just beyond your door! Special note: Lower-level larger bedroom is designed as 2 bedrooms with prepped framed entry where closet is located outside bedroom area.
Location
State MI
County Kent
Area Grand Rapids - G
Direction Enter Watermark from Cascade Rd to home on left.
Rooms
Basement Walk Out, Other
Interior
Interior Features Ceiling Fans, Ceramic Floor, Garage Door Opener, Generator, Humidifier, Wood Floor, Kitchen Island, Eat-in Kitchen, Pantry
Heating Forced Air, Natural Gas
Cooling Central Air
Fireplaces Number 1
Fireplaces Type Gas Log, Living
Fireplace true
Window Features Screens, Insulated Windows, Window Treatments
Appliance Built-In Electric Oven, Disposal, Cook Top, Dishwasher, Microwave, Refrigerator
Exterior
Parking Features Attached, Paved
Garage Spaces 2.0
Utilities Available Telephone Line, Natural Gas Connected, Cable Connected, Public Water, Public Sewer
Amenities Available Pets Allowed
Waterfront Description Stream
View Y/N No
Roof Type Composition
Street Surface Paved
Garage Yes
Building
Lot Description Golf Community, Sidewalk, Wooded
Story 1
Sewer Public Sewer
Water Public
Architectural Style Ranch
New Construction No
Schools
School District Forest Hills
Others
HOA Fee Include Trash, Snow Removal
Tax ID 41-19-06-489-026
Acceptable Financing Cash, Other, Conventional
Listing Terms Cash, Other, Conventional
Read Less



