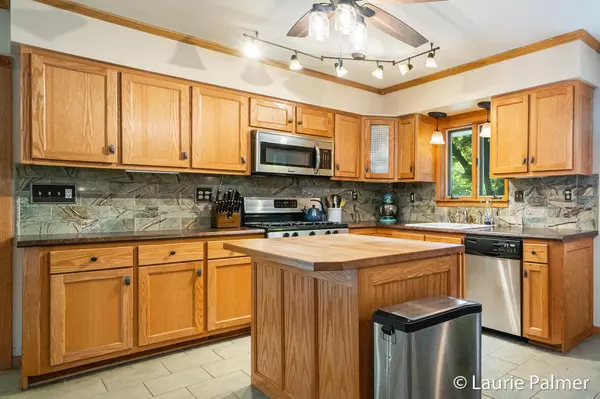For more information regarding the value of a property, please contact us for a free consultation.
10505 Fulton E Street Lowell, MI 49331
Want to know what your home might be worth? Contact us for a FREE valuation!

Our team is ready to help you sell your home for the highest possible price ASAP
Key Details
Sold Price $339,500
Property Type Single Family Home
Sub Type Single Family Residence
Listing Status Sold
Purchase Type For Sale
Square Footage 2,371 sqft
Price per Sqft $143
Municipality Lowell Twp
MLS Listing ID 22032536
Sold Date 10/07/22
Style Ranch
Bedrooms 3
Full Baths 1
Half Baths 1
HOA Y/N true
Originating Board Michigan Regional Information Center (MichRIC)
Year Built 1948
Annual Tax Amount $3,627
Tax Year 2022
Lot Size 1.390 Acres
Acres 1.39
Lot Dimensions 71 x 207 x 149 x 260 x 246
Property Description
Welcome home to 10505 Fulton! This ranch home sits on a gorgeous hilltop settling nestled in your own private woods between Ada and Lowell. Classic style ranch with modern touches makes this home both warm and comfortable. Spacious rooms, updated kitchen and baths. Large living room with fireplace and large family room with pellet stove. Private patio area is perfect for enjoying summer evenings. There is even room for chickens! Well maintained, nicely updated, great character, quality built---truly a house to be proud of and call home!
Location
State MI
County Kent
Area Grand Rapids - G
Direction M-21 between Cumberland and Settlewood
Rooms
Other Rooms High-Speed Internet, Shed(s)
Basement Partial
Interior
Interior Features Attic Fan, Ceiling Fans, Ceramic Floor, Garage Door Opener, Water Softener/Owned, Wood Floor, Kitchen Island
Heating Propane, Radiant, Baseboard
Fireplaces Number 2
Fireplaces Type Wood Burning, Gas Log, Primary Bedroom, Living
Fireplace true
Window Features Screens, Insulated Windows, Window Treatments
Appliance Dryer, Washer, Dishwasher, Microwave, Range, Refrigerator
Exterior
Parking Features Attached, Paved
Garage Spaces 1.0
Utilities Available Telephone Line, Cable Connected
Amenities Available Other
View Y/N No
Roof Type Composition
Topography {Rolling Hills=true}
Street Surface Paved
Garage Yes
Building
Lot Description Wooded
Story 1
Sewer Septic System
Water Well
Architectural Style Ranch
New Construction No
Schools
School District Lowell
Others
Tax ID 41-20-08-121-002
Acceptable Financing Cash, FHA, VA Loan, Conventional
Listing Terms Cash, FHA, VA Loan, Conventional
Read Less



