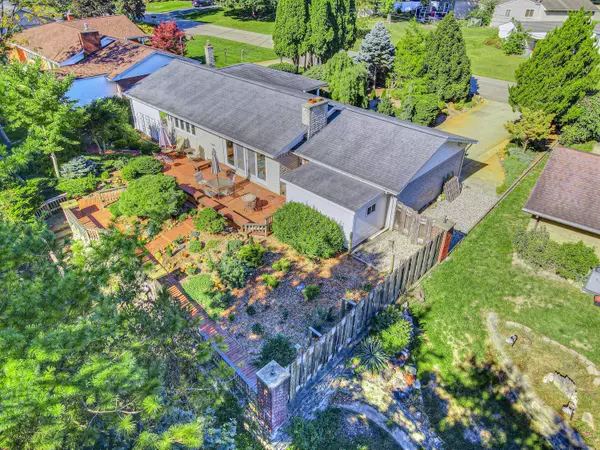For more information regarding the value of a property, please contact us for a free consultation.
169 Mohawk Street Jackson, MI 49203
Want to know what your home might be worth? Contact us for a FREE valuation!

Our team is ready to help you sell your home for the highest possible price ASAP
Key Details
Sold Price $190,000
Property Type Single Family Home
Sub Type Single Family Residence
Listing Status Sold
Purchase Type For Sale
Square Footage 1,324 sqft
Price per Sqft $143
Municipality Summit Twp
Subdivision Roaring Brook Estates
MLS Listing ID 22041336
Sold Date 11/04/22
Style Ranch
Bedrooms 3
Full Baths 1
Half Baths 1
Year Built 1965
Annual Tax Amount $2,044
Tax Year 2022
Lot Size 0.390 Acres
Acres 0.39
Lot Dimensions 82x208
Property Sub-Type Single Family Residence
Property Description
Pride of ownership absolutely shines in this meticulously cared for 3BR/1.5BA home with full basement, 2 car attached garage and impeccable landscaping. No need to do any mowing! Back of home has a multi level deck with wooded backdrop and the Grand River running along the back of woods. Kitchen open to sunken family room with gas fireplace and sliders take you out to the deck. Sitting on the deck enjoying the view, you'll feel like you're on vacation. Dining room is also being used as a living room when you need that extra privacy from those in the family room. 3rd bedroom currently be used as an office. Bathroom has walk in shower. 1/2 bath is located as you enter home from the garage. 4th non conforming bedroom in basement. Great laundry/craft area & workshop in basement.
Location
State MI
County Jackson
Area Jackson County - Jx
Direction Hinkley-Sagamore-Pawnee-Iroquois-Mohawk
Rooms
Other Rooms Shed(s)
Basement Crawl Space, Partial, Slab
Interior
Interior Features Ceiling Fan(s), Center Island, Pantry
Heating Forced Air
Cooling Central Air
Flooring Ceramic Tile, Laminate, Wood
Fireplaces Number 1
Fireplaces Type Family Room, Gas Log
Fireplace true
Appliance Humidifier, Dishwasher, Disposal, Dryer, Microwave, Oven, Range, Refrigerator, Washer, Water Softener Owned
Laundry Laundry Chute
Exterior
Parking Features Attached
Garage Spaces 2.0
Utilities Available Natural Gas Available, Electricity Available, Natural Gas Connected, Cable Connected
View Y/N No
Roof Type Composition
Street Surface Paved
Porch Deck
Garage Yes
Building
Lot Description Wooded
Story 1
Sewer Public
Water Public
Architectural Style Ranch
Structure Type Brick
New Construction No
Schools
School District Vandercook Lake
Others
Tax ID 412-13-22-232-011-00
Acceptable Financing Cash, FHA, VA Loan, MSHDA, Conventional
Listing Terms Cash, FHA, VA Loan, MSHDA, Conventional
Read Less
Bought with HOWARD HANNA REAL ESTATE SERVI



