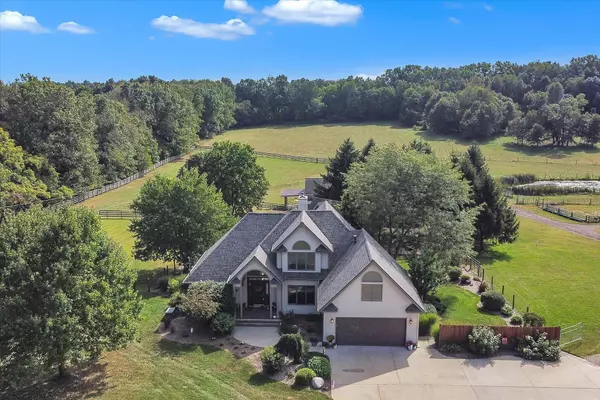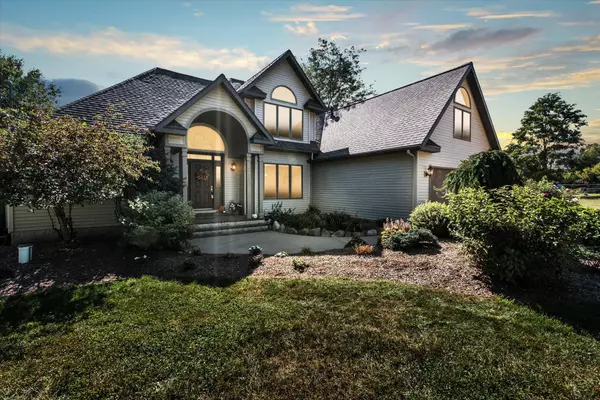For more information regarding the value of a property, please contact us for a free consultation.
2190 W Halbert Road Battle Creek, MI 49017
Want to know what your home might be worth? Contact us for a FREE valuation!

Our team is ready to help you sell your home for the highest possible price ASAP
Key Details
Sold Price $812,000
Property Type Single Family Home
Sub Type Single Family Residence
Listing Status Sold
Purchase Type For Sale
Square Footage 2,026 sqft
Price per Sqft $400
Municipality Bedford Twp
MLS Listing ID 22041276
Sold Date 11/07/22
Style Traditional
Bedrooms 5
Full Baths 3
Half Baths 1
Originating Board Michigan Regional Information Center (MichRIC)
Year Built 1994
Annual Tax Amount $6,000
Tax Year 2021
Lot Size 20.170 Acres
Acres 20.17
Lot Dimensions 710 x 1125 x 220 x 330 x 1340
Property Description
Welcome to one of the finest country homes offered in the Gull Lake School District. This home offers nice facilities for keeping horses or for a hobby farm. You'll enjoy watching the sunset from your deck overlooking the pool. You can relax with the sweeping views of your stable and
pastures. This property offers 20 acres, of which almost all in pasture and fenced including electric fencing and an automatic watering system. There is a 75x60 Morton Pole Building, 60x36 Morton Horse Barn/Stable and several outbuildings/shelters. In-ground pool with nice 22x20 pool house that can be easily converted to a guest house. There is a small lined stocked pond on the property.
This home is convenient to Battle Creek and Kalamazoo, situated halfway between Detroit and Chicago with access to The stunning residence has 5 bedrooms, 4 baths and over 3220 square feet of finished living area. Enjoy the open floor plan with custom finishes throughout including a large kitchen w/
granite countertop. There is a main floor master bedroom with whirlpool tub and walk-in closet. You will enjoy the bonus room over the garage which provides extra space . The home has a natural gas heating system and is supplemented by a fireplace and two wood burning pellet stoves to reduce your heating costs during the colder months. No propane!
The walkout basement has a kitchenette and space for entertaining. There is a bedroom and full bath on the walkout level for guests etc. The walkout leads out to the in-ground pool, which has beautiful landscaping, a pool house, Coy pond with waterfall, and fire pit. A Honeywell automatic full home generator has been installed. Space below deck is plumbed for a hot tub.
The heated main horse barn has 5 large, updated horse stalls, a tack/feed room, hayloft with an exhaust fan, propane heating, and piped-in water. The barn is conveniently located near the
home.
Next to the home is an incredibly large insulated Morton Pole building with heated floors through a boiler system. This offers incredible potential for storing large toys, such as ATVs,
boats, farm equipment etc. Pole Building has a large 100-gallon air compressor system. The building also includes 2 finished offices that provide the potential for business operations and
potential for more living space. There is a loft for storage above the finished space that can be accessed via a staircase.
Contact Will Howson w/ Gull Lake Realty today to arrange access at 269.615.5660. The stunning residence has 5 bedrooms, 4 baths and over 3220 square feet of finished living area. Enjoy the open floor plan with custom finishes throughout including a large kitchen w/
granite countertop. There is a main floor master bedroom with whirlpool tub and walk-in closet. You will enjoy the bonus room over the garage which provides extra space . The home has a natural gas heating system and is supplemented by a fireplace and two wood burning pellet stoves to reduce your heating costs during the colder months. No propane!
The walkout basement has a kitchenette and space for entertaining. There is a bedroom and full bath on the walkout level for guests etc. The walkout leads out to the in-ground pool, which has beautiful landscaping, a pool house, Coy pond with waterfall, and fire pit. A Honeywell automatic full home generator has been installed. Space below deck is plumbed for a hot tub.
The heated main horse barn has 5 large, updated horse stalls, a tack/feed room, hayloft with an exhaust fan, propane heating, and piped-in water. The barn is conveniently located near the
home.
Next to the home is an incredibly large insulated Morton Pole building with heated floors through a boiler system. This offers incredible potential for storing large toys, such as ATVs,
boats, farm equipment etc. Pole Building has a large 100-gallon air compressor system. The building also includes 2 finished offices that provide the potential for business operations and
potential for more living space. There is a loft for storage above the finished space that can be accessed via a staircase.
Contact Will Howson w/ Gull Lake Realty today to arrange access at 269.615.5660.
Location
State MI
County Calhoun
Area Battle Creek - B
Direction Take M89 to Collier. Turn right onto Halbert from Collier.
Body of Water Private Pond
Rooms
Other Rooms Shed(s), Pole Barn, Stable(s)
Basement Walk Out, Full
Interior
Interior Features Ceramic Floor, Gas/Wood Stove, Generator, LP Tank Owned, Water Softener/Owned, Wet Bar, Whirlpool Tub, Wood Floor, Eat-in Kitchen
Heating Propane, Forced Air, Natural Gas
Cooling Central Air
Fireplaces Number 3
Fireplaces Type Other Bedroom, Living, Family, Den/Study
Fireplace true
Window Features Low Emissivity Windows,Insulated Windows,Garden Window(s),Window Treatments
Appliance Dishwasher, Microwave, Oven, Refrigerator
Exterior
Exterior Feature Deck(s)
Parking Features Attached
Garage Spaces 3.0
Pool Outdoor/Inground
Utilities Available Natural Gas Available, Electric Available, Natural Gas Connected
Waterfront Description Pond
View Y/N No
Street Surface Paved
Handicap Access 36 Inch Entrance Door, Accessible M Flr Half Bath, Accessible Mn Flr Full Bath
Garage Yes
Building
Lot Description Recreational, Tillable, Wooded, Rolling Hills
Story 2
Sewer Septic System
Water Well
Architectural Style Traditional
Structure Type Vinyl Siding,Stone,Concrete
New Construction No
Schools
School District Gull Lake
Others
Tax ID 04-016-008-05
Acceptable Financing Cash, Conventional
Listing Terms Cash, Conventional
Read Less



