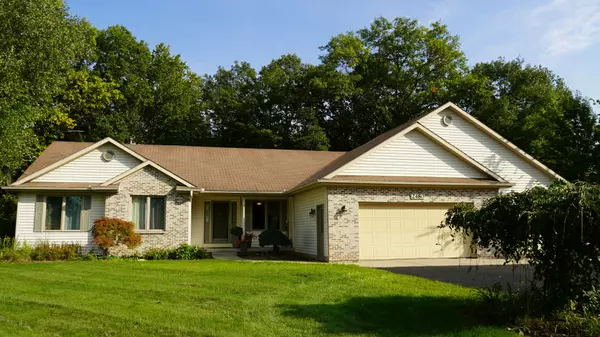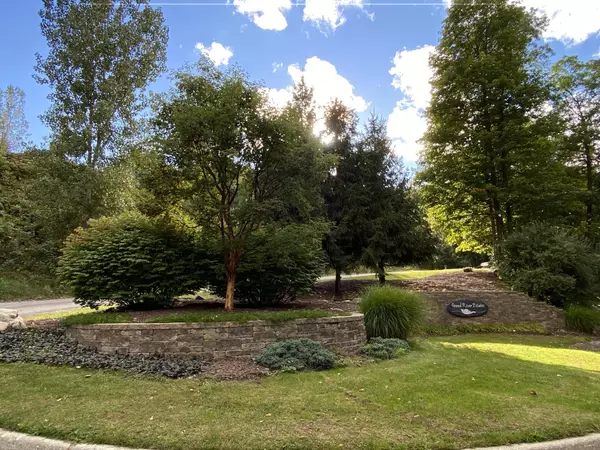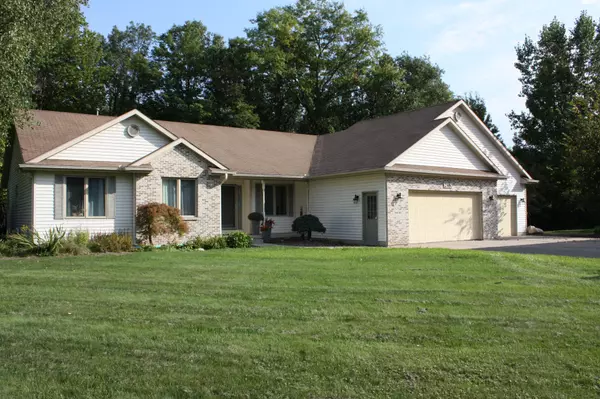For more information regarding the value of a property, please contact us for a free consultation.
2480 Springside Drive Lowell, MI 49331
Want to know what your home might be worth? Contact us for a FREE valuation!

Our team is ready to help you sell your home for the highest possible price ASAP
Key Details
Sold Price $486,000
Property Type Single Family Home
Sub Type Single Family Residence
Listing Status Sold
Purchase Type For Sale
Square Footage 3,403 sqft
Price per Sqft $142
Municipality Lowell Twp
MLS Listing ID 22041789
Sold Date 11/08/22
Style Ranch
Bedrooms 4
Full Baths 3
Half Baths 1
Originating Board Michigan Regional Information Center (MichRIC)
Year Built 1998
Annual Tax Amount $4,293
Tax Year 2021
Lot Size 2.400 Acres
Acres 2.4
Lot Dimensions 255x255x245x248,320x220x100x20
Property Description
Fantastic Executive walkout home on 2.5 wooded acres with oversized 3 stall garage on a private neighborhood setting. This one is special. Brand new carpet and luxury flooring + professionally painted all levels. This home is move-in ready. The open floor plan has 4 bd/ 4 ba and 4+ walk-in closets. Large windows throughout. Vaulted ceilings in living area with gas fireplace. Stainless appliances. Perfect home for entertaining. Spacious 800 sq ft covered patio deck +main floor laundry. Lower-level features multiple storage rooms + tool room + bedroom + full bath + office/workout area. Large slider to your private patio, firepit and garden house + underground sprinkling. A private street of executive homes w/ a close community feel = a rare find. 3,782 total sq ft. (1,891 ea level)
Location
State MI
County Kent
Area Grand Rapids - G
Direction Grand River Drive SE to Springside Drive, second drive on left, house on left at top of hill.
Rooms
Basement Michigan Basement, Walk Out, Full
Interior
Interior Features Ceiling Fans, Garage Door Opener, Gas/Wood Stove, Humidifier, Water Softener/Owned
Heating Forced Air, Natural Gas
Fireplaces Number 1
Fireplaces Type Gas Log, Living
Fireplace true
Appliance Dryer, Disposal, Dishwasher, Microwave, Oven, Refrigerator
Exterior
Garage Spaces 3.0
Utilities Available Telephone Line, Cable Connected, Natural Gas Connected
Waterfront Description Public Access 1 Mile or Less
View Y/N No
Garage Yes
Building
Story 1
Sewer Septic System, Public Sewer
Water Well, Public
Architectural Style Ranch
New Construction No
Schools
School District Lowell
Others
Tax ID 41-20-09-427-001
Acceptable Financing Conventional
Listing Terms Conventional
Read Less



