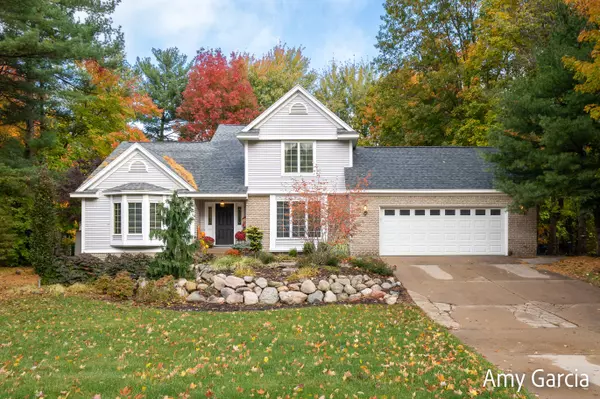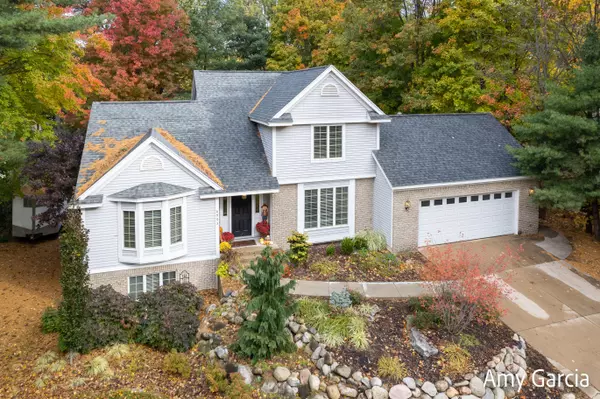For more information regarding the value of a property, please contact us for a free consultation.
6993 Aspen Street Allendale, MI 49401
Want to know what your home might be worth? Contact us for a FREE valuation!

Our team is ready to help you sell your home for the highest possible price ASAP
Key Details
Sold Price $417,500
Property Type Single Family Home
Sub Type Single Family Residence
Listing Status Sold
Purchase Type For Sale
Square Footage 3,046 sqft
Price per Sqft $137
Municipality Allendale Twp
MLS Listing ID 22044738
Sold Date 11/18/22
Style Traditional
Bedrooms 5
Full Baths 3
Half Baths 1
Originating Board Michigan Regional Information Center (MichRIC)
Year Built 1993
Annual Tax Amount $5,126
Tax Year 2021
Lot Size 0.362 Acres
Acres 0.36
Lot Dimensions 105 X 150
Property Description
WOW!! Welcome to your home, it boasts 3000+ sq ft 5 very generous sized beds and 3.5 baths! This amazing home is now for sale for one lucky buyer! Many upgrades were made to this home including, 2018 Roof, furnace, ac,bathroom remodels, kitchen remodel, wine fridge, heated floors in master bath, 2021 basement finished for mother-in-law includes kitchen, living room and HUGE bedroom with brand new 3rd full bath! There is too much to list! Outside we have an in-ground hot tub and heated pool w/a new solar pool cover!,underground sprinkling module new in 2020 and a fenced in backyard, Literally move right in and enjoy this fully finished beautiful home!
Location
State MI
County Ottawa
Area North Ottawa County - N
Direction M-45 to 68th Ave south to Sunset Dr west to Black Cherry Dr north to Aspen St west
Rooms
Basement Full
Interior
Interior Features Hot Tub Spa, Wood Floor, Kitchen Island
Heating Forced Air, Natural Gas
Cooling Central Air
Fireplaces Number 1
Fireplaces Type Gas Log, Family
Fireplace true
Appliance Dryer, Washer, Dishwasher, Microwave, Oven, Refrigerator
Exterior
Parking Features Attached, Concrete, Driveway
Garage Spaces 2.0
Pool Outdoor/Inground
View Y/N No
Roof Type Composition
Garage Yes
Building
Lot Description Cul-De-Sac
Story 2
Sewer Public Sewer
Water Public
Architectural Style Traditional
New Construction No
Schools
School District Allendale
Others
Tax ID 700927181021
Acceptable Financing Cash, VA Loan, Conventional
Listing Terms Cash, VA Loan, Conventional
Read Less



