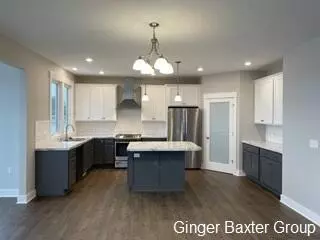For more information regarding the value of a property, please contact us for a free consultation.
11445 Shoreline Drive #70 Allendale, MI 49401
Want to know what your home might be worth? Contact us for a FREE valuation!

Our team is ready to help you sell your home for the highest possible price ASAP
Key Details
Sold Price $551,678
Property Type Single Family Home
Sub Type Single Family Residence
Listing Status Sold
Purchase Type For Sale
Square Footage 1,812 sqft
Price per Sqft $304
Municipality Allendale Twp
Subdivision Placid Waters Jtb Homes
MLS Listing ID 22048792
Sold Date 11/21/22
Style Ranch
Bedrooms 2
Full Baths 2
HOA Y/N true
Originating Board Michigan Regional Information Center (MichRIC)
Year Built 2022
Tax Year 2022
Lot Dimensions 87x135x95x140
Property Description
Located in the Placid Waters neighborhood of Allendale, is this beautiful ranch lakefront new construction home. The front entrance leads into the foyer, with a short hallway leading to the living room, dining room, and kitchen. The living room has a beautiful stone fireplace, with built-in cabinets. Off the dining room is a Michigan room with a great view of the lake, and a connected deck perfect for the warm summer months! The kitchen has an island providing ample counter space and a pantry. The primary bedroom has an attached bathroom and spacious walk-in closet! The laundry room is conveniently located by the primary bedroom. The left side of the house contains the second bedroom, with a large walk-in closet, and a second bathroom. The lower level provides the possibility of a third bedroom and bathroom, along with an expansive space perfect for entertaining with a walkout. This is JTB Homes Camden floor plan.
Location
State MI
County Ottawa
Area North Ottawa County - N
Direction Lake Michigan Dr, 84th North turn to Shoreline
Body of Water Lake Placid
Rooms
Basement Walk Out
Interior
Interior Features Humidifier, Kitchen Island, Pantry
Heating Forced Air, Natural Gas
Cooling Central Air
Fireplaces Number 1
Fireplaces Type Family
Fireplace true
Window Features Screens
Appliance Dishwasher, Freezer, Oven, Range, Refrigerator
Exterior
Parking Features Attached, Paved
Garage Spaces 3.0
Community Features Lake
Utilities Available Electricity Connected, Natural Gas Connected, Public Water, Public Sewer
Amenities Available Boat Launch
Waterfront Description All Sports, Private Frontage
View Y/N No
Roof Type Shingle
Street Surface Paved
Garage Yes
Building
Story 1
Sewer Public Sewer
Water Public
Architectural Style Ranch
New Construction Yes
Schools
School District Allendale
Others
Tax ID 70-09-20-426-022
Acceptable Financing Cash, FHA, VA Loan, MSHDA, Conventional
Listing Terms Cash, FHA, VA Loan, MSHDA, Conventional
Read Less



