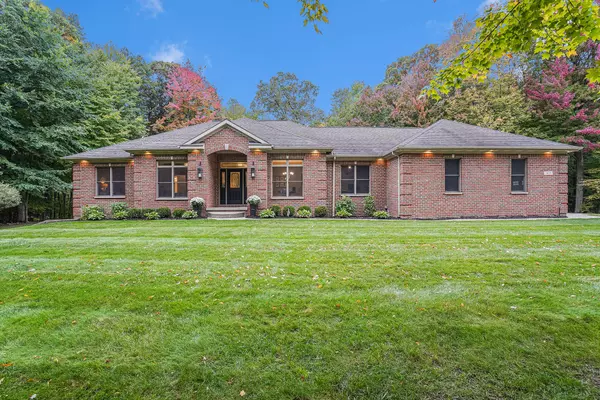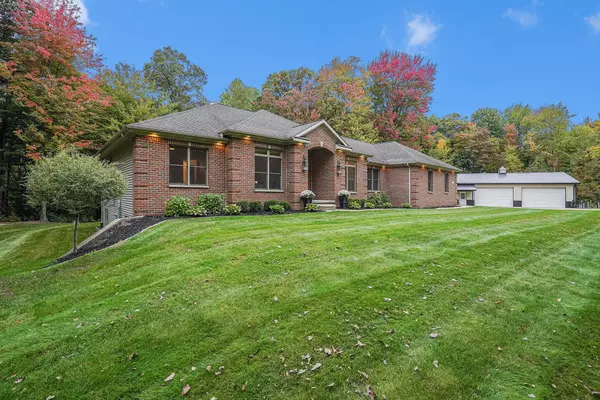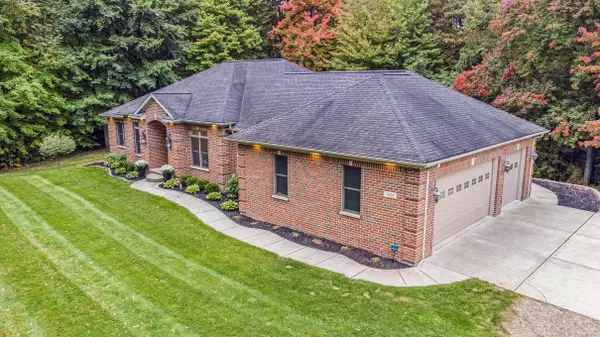For more information regarding the value of a property, please contact us for a free consultation.
3431 Fallasburg Park NE Drive Lowell, MI 49331
Want to know what your home might be worth? Contact us for a FREE valuation!

Our team is ready to help you sell your home for the highest possible price ASAP
Key Details
Sold Price $725,000
Property Type Single Family Home
Sub Type Single Family Residence
Listing Status Sold
Purchase Type For Sale
Square Footage 2,170 sqft
Price per Sqft $334
Municipality Vergennes Twp
MLS Listing ID 22043567
Sold Date 11/17/22
Style Ranch
Bedrooms 5
Full Baths 3
Half Baths 1
Originating Board Michigan Regional Information Center (MichRIC)
Year Built 2001
Annual Tax Amount $7,258
Tax Year 2022
Lot Size 4.760 Acres
Acres 4.76
Lot Dimensions 414.7x499.99
Property Description
Welcome to 3431 Fallasburg Park Drive NE. This custom built 5 bed, 3 1/2 bath home is situated on 4.76 private wooded acres in the heart of Lowell. Also boasting a newly constructed 32x48 pole barn with 16x9 overhead doors. Upon entering you will be greeted with an open concept living area which leads into kitchen with granite counters and maple cabinets plus a formal dining room. Beautiful cherry hardwood floors throughout. Main floor includes owner suite with walk in closet, 2 additional bedrooms and another full bath. The main level also consists of a private office, large laundry room with attached 1/2 bath and a newly renovated mudroom. Downstairs features a beautiful custom built bar which looks out to the large projector screen with ample space for seating and a bonus game room. 2 additional spacious bedrooms with another full bath and a large storage room.
Location
State MI
County Kent
Area Grand Rapids - G
Direction Lincoln Lake N to 3 Mile E to Fallasburg Park Dr, N to home
Rooms
Basement Walk Out, Full
Interior
Interior Features Ceiling Fans, Garage Door Opener, LP Tank Rented, Wet Bar, Eat-in Kitchen, Pantry
Heating Propane, Forced Air
Cooling Central Air
Fireplace false
Window Features Insulated Windows
Appliance Dryer, Washer, Disposal, Dishwasher, Microwave, Oven, Range, Refrigerator
Exterior
Exterior Feature Patio, Deck(s)
Parking Features Unpaved
Garage Spaces 3.0
Utilities Available Phone Available, Electric Available
View Y/N No
Street Surface Paved
Garage Yes
Building
Lot Description Level, Wooded, Rolling Hills
Story 1
Sewer Septic System
Water Well
Architectural Style Ranch
Structure Type Vinyl Siding,Brick
New Construction No
Schools
School District Lowell
Others
Tax ID 411601100011
Acceptable Financing Cash, Conventional
Listing Terms Cash, Conventional
Read Less



