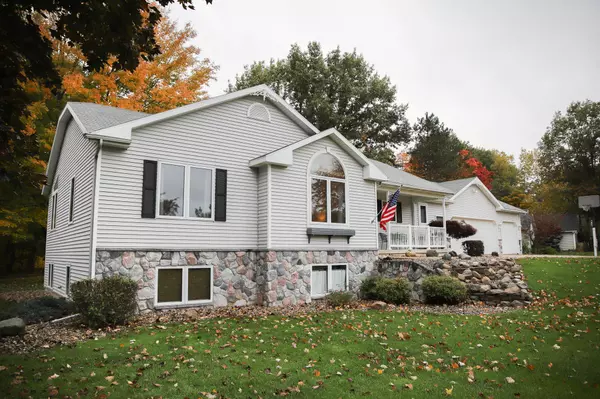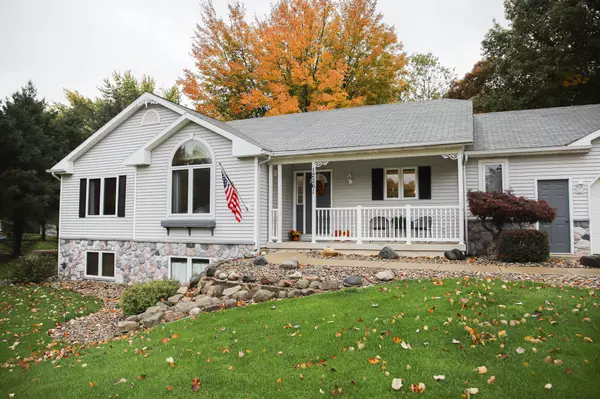For more information regarding the value of a property, please contact us for a free consultation.
12261 White Pine Drive Allendale, MI 49401
Want to know what your home might be worth? Contact us for a FREE valuation!

Our team is ready to help you sell your home for the highest possible price ASAP
Key Details
Sold Price $427,000
Property Type Single Family Home
Sub Type Single Family Residence
Listing Status Sold
Purchase Type For Sale
Square Footage 2,593 sqft
Price per Sqft $164
Municipality Allendale Twp
MLS Listing ID 23000041
Sold Date 01/18/23
Style Ranch
Bedrooms 3
Full Baths 2
Half Baths 1
Originating Board Michigan Regional Information Center (MichRIC)
Year Built 1995
Annual Tax Amount $3,958
Tax Year 2022
Lot Size 0.982 Acres
Acres 0.98
Lot Dimensions 148x334x96x303
Property Description
A spectacular find! A gently-lived in ranch home on a 1 acre wooded lot with 24'x30' pole barn and 3-stall attached garage! All of this located between I-96 and Lake Michigan/M45 for an easy commute to Grand Rapids or the lakeshore, and in a quiet and established neighborhood with no association dues. Offering 3 bedrooms, vaulted ceilings throughout the main floor, spacious living spaces, main floor laundry with utility sink, and open staircase to finished family room with fireplace, roomy dining room with french doors to deck, exceptional kitchen with snack bar plus lower level master suite with soaking tub. Extras include newer New flooring, central vacuum, underground sprinkling, water softener, many workshop areas, and great storage.
Location
State MI
County Ottawa
Area North Ottawa County - N
Direction 68th Street (between Leonard and Lake Michigan Dr) west on Warner to White Pine south
Rooms
Basement Daylight
Interior
Heating Forced Air, Natural Gas
Cooling Central Air
Fireplaces Number 1
Fireplace true
Exterior
Parking Features Attached
Garage Spaces 2.0
View Y/N No
Garage Yes
Building
Story 1
Sewer Septic System
Water Well
Architectural Style Ranch
New Construction No
Schools
School District Allendale
Others
Tax ID 70-09-15-305-003
Acceptable Financing Cash, VA Loan, Conventional
Listing Terms Cash, VA Loan, Conventional
Read Less



