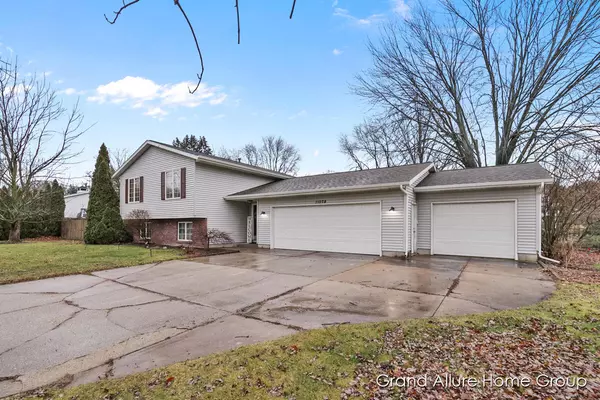For more information regarding the value of a property, please contact us for a free consultation.
11078 Estate Court Allendale, MI 49401
Want to know what your home might be worth? Contact us for a FREE valuation!

Our team is ready to help you sell your home for the highest possible price ASAP
Key Details
Sold Price $325,000
Property Type Single Family Home
Sub Type Single Family Residence
Listing Status Sold
Purchase Type For Sale
Square Footage 2,060 sqft
Price per Sqft $157
Municipality Allendale Twp
MLS Listing ID 23001829
Sold Date 02/23/23
Style Bi-Level
Bedrooms 3
Full Baths 2
Originating Board Michigan Regional Information Center (MichRIC)
Year Built 1990
Annual Tax Amount $3,699
Tax Year 2022
Lot Size 0.365 Acres
Acres 0.36
Lot Dimensions 248.67x63.55
Property Description
If you're looking for a home in a quiet neighborhood with easy access to the lakeshore & downtown Grand Rapids, a spacious open concept , extra deep 3 stall garage, mud room & fenced back yard, then look no further because this is the home for you! Welcome to 11078 Estate CT! On the main level you'll enjoy a spacious living area, kitchen with large snack bar & stainless appliances, 2 bedrooms, full bath & tons of storage. The daylight lower level boasts the primary suite, office, family room, laundry, & even more storage. Outside you can relax on your deck enjoying your private fenced in yard. This home has been recently updated including a new furnace and dishwasher! All of this in the Allendale School District and is close to GVSU & many amazing restaurants! This home won't last long!
Location
State MI
County Ottawa
Area North Ottawa County - N
Direction Head West on Lake Michigan Dr, turn South onto 56th Ave, West on Estate Rd, home is on the right.
Rooms
Basement Daylight
Interior
Interior Features Ceiling Fans, Laminate Floor, Pantry
Heating Forced Air, Natural Gas
Cooling Central Air
Fireplace false
Appliance Dryer, Washer, Dishwasher, Microwave, Oven, Range, Refrigerator
Exterior
Parking Features Attached, Concrete, Driveway
Garage Spaces 3.0
Utilities Available Natural Gas Connected
View Y/N No
Topography {Level=true}
Garage Yes
Building
Lot Description Corner Lot
Story 2
Sewer Public Sewer
Water Public
Architectural Style Bi-Level
New Construction No
Schools
School District Allendale
Others
Tax ID 70-09-26-227-019
Acceptable Financing Cash, FHA, VA Loan, Conventional
Listing Terms Cash, FHA, VA Loan, Conventional
Read Less



