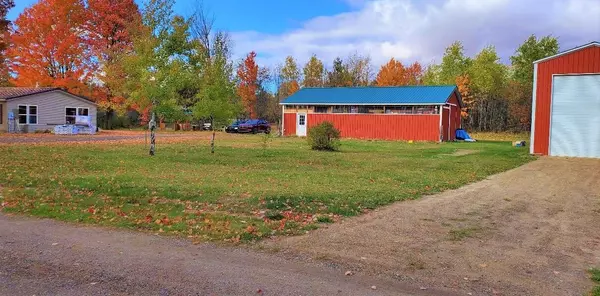For more information regarding the value of a property, please contact us for a free consultation.
126 Twilight Trail Kalkaska, MI 49646
Want to know what your home might be worth? Contact us for a FREE valuation!

Our team is ready to help you sell your home for the highest possible price ASAP
Key Details
Sold Price $270,000
Property Type Single Family Home
Sub Type Single Family Residence
Listing Status Sold
Purchase Type For Sale
Square Footage 1,680 sqft
Price per Sqft $160
Municipality Kalkaska Twp
MLS Listing ID 22050704
Sold Date 02/23/23
Style Mobile
Bedrooms 3
Full Baths 2
Half Baths 1
Originating Board Michigan Regional Information Center (MichRIC)
Year Built 1996
Annual Tax Amount $843
Tax Year 2022
Lot Size 7.500 Acres
Acres 7.5
Lot Dimensions 460x660
Property Description
3 bed, 2 1/2 bath home with 2 large pole barns on 7 1/2 acres just north of Kalkaska. This property is conveniently located in the middle of northern Michigan's beautiful outdoor recreation opportunities, across the road from state land and just around the corner from the Shore to Shore Trail! Many recent updates have been done, including a new roof in November 2022, RV barn (2022), asphalt driveway (2021), water heater (2021), gazebo (2021), siding (2020), pole barn roof (2016), and so much more! Come check out the amazing living space this house has, from the spacious living room and generous kitchen, to the large dining room, plus the additional breakfast nook beside the kitchen. Enjoy quiet evenings in the summer relaxing under the amazing custom gazebo or on the adjoining patio. Both pole barns (32'x48' and 18'x40') have concrete floors and large barn has electric. RV barn has 16' side walls and 12'x14' rollup doors. Bonus: the property has already been split (and approved by the township) to have 2 acres in the back with easement access. If you don't want it all, you can sell the 2 acres and keep 5 1/2!
Location
State MI
County Kalkaska
Area Traverse City - T
Direction North of Kalkaska on 131. West on Beebe Road to Twilight Trail. Left to property on the right.
Rooms
Other Rooms Pole Barn
Basement Crawl Space
Interior
Interior Features Ceiling Fans, Eat-in Kitchen
Heating Propane, Forced Air
Cooling Central Air
Fireplace false
Appliance Dryer, Washer, Dishwasher, Range, Refrigerator
Exterior
Parking Features Asphalt, Driveway
View Y/N No
Roof Type Asphalt
Topography {Level=true}
Garage Yes
Building
Lot Description Adj to Public Land, Wooded
Story 1
Sewer Septic System
Water Well
Architectural Style Mobile
New Construction No
Schools
School District Kalkaska
Others
Tax ID 008-005-004-72; 80
Acceptable Financing Cash, FHA, VA Loan, Conventional
Listing Terms Cash, FHA, VA Loan, Conventional
Read Less



