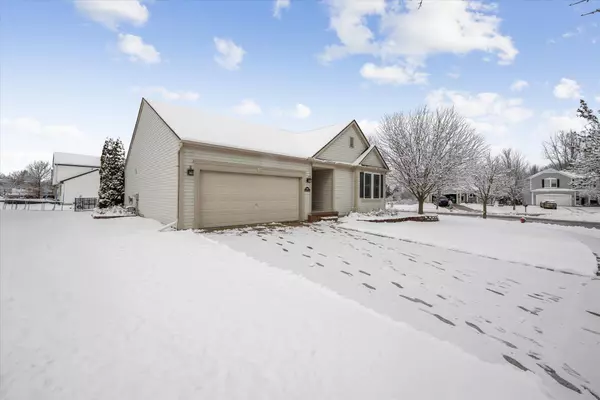For more information regarding the value of a property, please contact us for a free consultation.
6497 Cranberry Drive Holly, MI 48442
Want to know what your home might be worth? Contact us for a FREE valuation!

Our team is ready to help you sell your home for the highest possible price ASAP
Key Details
Sold Price $290,000
Property Type Single Family Home
Sub Type Single Family Residence
Listing Status Sold
Purchase Type For Sale
Square Footage 2,438 sqft
Price per Sqft $118
Municipality Holly Twp
MLS Listing ID 23002812
Sold Date 03/07/23
Style Ranch
Bedrooms 3
Full Baths 3
HOA Fees $20/ann
HOA Y/N true
Originating Board Michigan Regional Information Center (MichRIC)
Year Built 2000
Annual Tax Amount $3,228
Tax Year 2022
Lot Size 0.288 Acres
Acres 0.29
Lot Dimensions 122x103
Property Description
This beautifully done ranch home is located in Woodfield South subdivision and boasts with modern updates. Stainless steel appliances, lots of cupboard space and much appreciated extra counter space make this kitchen a dream! Cathedral ceilings make this home feel open and airy with lots of natural light. The master bedroom has a beautiful ensuite split bathroom with dual sinks and medicine cabinet and a large walk-in closet. The main floor also has two more spacious bedrooms, another full bathroom and main floor laundry. Downstairs you'll find a very open living area ready for entertaining or relaxing. Extra bonus is a large office area/flex space and a full bathroom along with a large storage room/utility room., Head outside to enjoy a semi-private deck and fully fenced in backyard!!
Location
State MI
County Oakland
Area Outside Michric Area - Z
Direction I-75 S to Dixie Hwy, E on McClelland Rd, S on Crestview Dr, corner of Crestview and Cranberry Dr
Rooms
Other Rooms High-Speed Internet
Basement Full
Interior
Interior Features Ceiling Fans, Ceramic Floor, Garage Door Opener, Humidifier, Eat-in Kitchen, Pantry
Heating Forced Air, Natural Gas
Cooling Central Air
Fireplace false
Appliance Dishwasher, Microwave, Oven, Refrigerator
Exterior
Parking Features Attached, Concrete, Driveway, Paved
Garage Spaces 2.0
Utilities Available Electricity Connected, Telephone Line, Natural Gas Connected, Cable Connected, Public Water, Public Sewer
View Y/N No
Roof Type Shingle
Street Surface Paved
Garage Yes
Building
Lot Description Corner Lot
Story 1
Sewer Public Sewer
Water Public
Architectural Style Ranch
New Construction No
Schools
School District Holly
Others
HOA Fee Include Snow Removal
Tax ID I -01-01-278-013
Acceptable Financing Cash, VA Loan, Conventional
Listing Terms Cash, VA Loan, Conventional
Read Less



