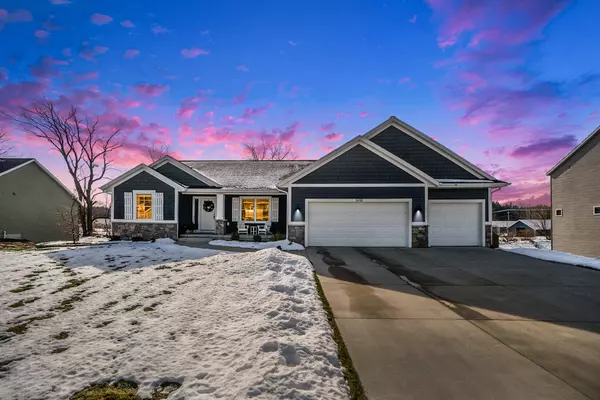For more information regarding the value of a property, please contact us for a free consultation.
5918 Lynn Drive Allendale, MI 49401
Want to know what your home might be worth? Contact us for a FREE valuation!

Our team is ready to help you sell your home for the highest possible price ASAP
Key Details
Sold Price $415,000
Property Type Single Family Home
Sub Type Single Family Residence
Listing Status Sold
Purchase Type For Sale
Square Footage 1,864 sqft
Price per Sqft $222
Municipality Allendale Twp
Subdivision Wood View Estates
MLS Listing ID 23004190
Sold Date 03/09/23
Style Ranch
Bedrooms 4
Full Baths 2
Originating Board Michigan Regional Information Center (MichRIC)
Year Built 2019
Annual Tax Amount $5,074
Tax Year 2022
Lot Size 0.352 Acres
Acres 0.35
Lot Dimensions 105x146
Property Description
Do not miss your chance to own this like-new, meticulously maintained 4 bedroom home with NO HOA. The custom built home features kitchen with stunning island, quartz counters, and large pantry open to dining area and spacious living room perfect for entertaining. The primary suite, 2 additional bedrooms, and laundry are conveniently located on the main floor. Enjoy relaxing in the primary bath with free-standing soaking tub, quartz counter vanity, and walk-in shower. Walk-out LL features 4th bedroom and is plumbed for a bath and kitchenette and framed for 5th bedroom and open rec room w LVL beam. 3 stall garage with water spigots and drain for all your toys. Private, fully fenced backyard with custom playhouse looks over pasture. COME SEE IT TODAY! See documents for full list of amazing features! See documents for full list of amazing features!
Location
State MI
County Ottawa
Area North Ottawa County - N
Direction Lake Michigan Drive to 60th. South on 60th. East on Lynn Drive.
Rooms
Basement Full
Interior
Interior Features Security System, Kitchen Island, Pantry
Heating Forced Air, Natural Gas
Cooling Central Air
Fireplace false
Appliance Dryer, Washer, Dishwasher, Microwave, Range, Refrigerator
Exterior
Parking Features Attached, Paved
Garage Spaces 3.0
Utilities Available Natural Gas Connected
View Y/N No
Roof Type Shingle
Garage Yes
Building
Story 1
Sewer Public Sewer
Water Public
Architectural Style Ranch
New Construction No
Schools
School District Allendale
Others
Tax ID 70-09-26-264-004
Acceptable Financing Cash, FHA, VA Loan, Conventional
Listing Terms Cash, FHA, VA Loan, Conventional
Read Less



