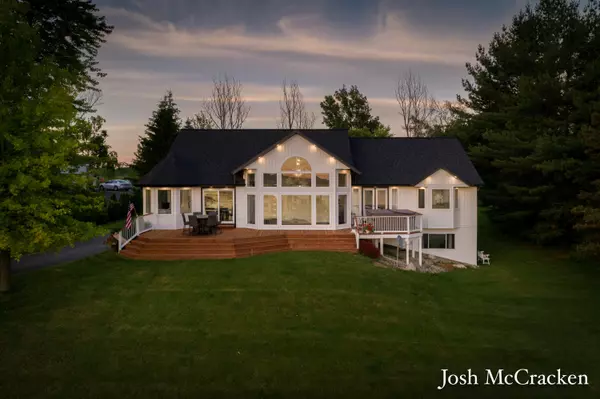For more information regarding the value of a property, please contact us for a free consultation.
11860 5 Mile NE Road Lowell, MI 49331
Want to know what your home might be worth? Contact us for a FREE valuation!

Our team is ready to help you sell your home for the highest possible price ASAP
Key Details
Sold Price $585,000
Property Type Single Family Home
Sub Type Single Family Residence
Listing Status Sold
Purchase Type For Sale
Square Footage 3,974 sqft
Price per Sqft $147
Municipality Grattan Twp
MLS Listing ID 23004387
Sold Date 03/24/23
Style Ranch
Bedrooms 4
Full Baths 3
HOA Y/N true
Originating Board Michigan Regional Information Center (MichRIC)
Year Built 1999
Annual Tax Amount $3,998
Tax Year 2021
Lot Size 0.732 Acres
Acres 0.73
Lot Dimensions 108x251x148x257
Property Description
Nestled on a rolling hilltop overlooking Murray Lake, you won't want to miss this stunning Lowell estate! A one-of-a-kind luxury home, built in 1999, every inch of this 4204 square foot home was purposefully crafted, thoughtfully designed, and meticulously cared for. Once inside, you'll notice how each detail and layout decision was intended to optimize your view and enjoyment of the property's unique, panoramic view of Murray Lake. In the main living space, the only thing between you and the extraordinary view via floor-to-ceiling windows is the show-stopping crystal chandelier hanging from 14 ft cathedral ceilings. The heartbeat of the home is the two-sided natural gas stone fireplace that can be enjoyed from both the living room and the kitchen. A truly striking centerpiece, the natural texture of the stone combined with the light and airy quality of the main living space creates an aesthetic that will inspire you to feel cozy and right at home the moment you step through the door. You'll also find stunning Cambria quartz countertops in the beautiful kitchen, a formal dining space, a quaint breakfast nook with windows on all sides, and access to a spacious, wrap-around deck.
The main floor master suite includes a second gas fireplace for your own private enjoyment, a spacious bathroom, large walk-in closet, and french doors leading out to the back deck and hot tub. Downstairs, you'll find two more bedrooms with views of the lake and large walk-in closets, a non-conforming bedroom or office space, and a generously sized additional family room with built-in movie projector.
Outside, take notice of the complete exterior remodel with over 70 LED lights that create a canvas that illuminates the beautiful facade. You'll also appreciate beautiful landscaping, an absolutely incredible fire pit and hammock area, and deer, eagles, and other wildlife right at your doorstep. The detached garage with a man cave/office/bedroom with mini split for heat/air and a propane heater adds to the appeal and potential of this incredible estate.
Just a few minutes away from Murray Lake's public boat launch, this home embodies all that is great about living in Michigan in one of the most desirable locations in the area, and will quickly become the backdrop of countless joyful memories overlooking the lake.
Location
State MI
County Kent
Area Grand Rapids - G
Direction Corner of Bedaki and 5 Mile
Rooms
Other Rooms High-Speed Internet, Pole Barn
Basement Walk Out
Interior
Interior Features Air Cleaner, Central Vacuum, Ceramic Floor, Garage Door Opener, Hot Tub Spa, Wet Bar, Whirlpool Tub, Kitchen Island, Eat-in Kitchen, Pantry
Heating Heat Pump, Forced Air, Natural Gas, Other
Cooling Central Air
Fireplaces Number 3
Fireplaces Type Gas Log, Primary Bedroom, Living, Kitchen
Fireplace true
Window Features Garden Window(s)
Appliance Dryer, Washer, Disposal, Dishwasher, Range, Refrigerator
Exterior
Parking Features Attached, Paved
Garage Spaces 4.0
Utilities Available Telephone Line, Cable Connected, Natural Gas Connected
Amenities Available Other
Waterfront Description All Sports
View Y/N No
Topography {Level=true}
Street Surface Paved
Garage Yes
Building
Story 2
Sewer Public Sewer
Water Well
Architectural Style Ranch
New Construction No
Schools
School District Lowell
Others
Tax ID 41-12-33-227-028
Acceptable Financing Cash, Conventional
Listing Terms Cash, Conventional
Read Less



