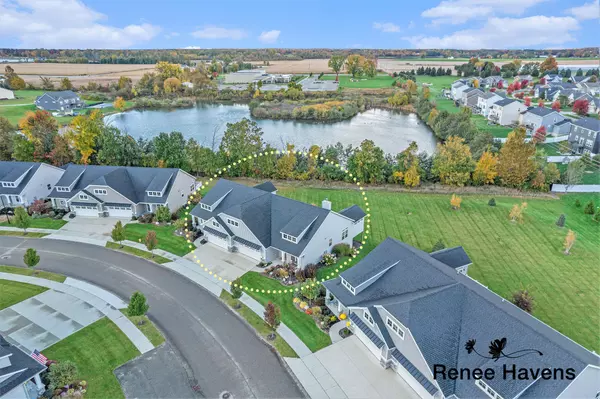For more information regarding the value of a property, please contact us for a free consultation.
10986 View Pond Court #13 Allendale, MI 49401
Want to know what your home might be worth? Contact us for a FREE valuation!

Our team is ready to help you sell your home for the highest possible price ASAP
Key Details
Sold Price $394,900
Property Type Condo
Sub Type Condominium
Listing Status Sold
Purchase Type For Sale
Square Footage 2,301 sqft
Price per Sqft $171
Municipality Allendale Twp
MLS Listing ID 23003133
Sold Date 03/28/23
Style Ranch
Bedrooms 2
Full Baths 3
HOA Fees $285/mo
HOA Y/N true
Originating Board Michigan Regional Information Center (MichRIC)
Year Built 2017
Annual Tax Amount $5,089
Tax Year 2022
Property Description
Zero step entrance condo. Stunning home on a premium walk-out lot in Water's Edge. This JTB ''Alexander'' plan has all the features/ designer fit and finishes and is READY for you to move in! Finished with aging-in-place, ADA bath features, etc. Cozy up by the fireplace, in the Michigan room or grill on the deck w/dedicated gas line. The flex room is great for whatever you need and entertain knowing the spectacular kitchen can handle it - perfect for gathering around the large island or a huge table! Owner's suite with adjoining laundry and mud room/bench/hooks. Finished walkout level w/future 3rd bedroom and TONS of storage. Enjoy the beach/community pond, swim, kayak, etc.
Location
State MI
County Ottawa
Area North Ottawa County - N
Direction Lake Michigan Drive to 78th Avenue; South to Hawkin; (left) East to Wetland Lane; (left) North on Marsh which turns into View Pond Ct.
Rooms
Other Rooms High-Speed Internet
Basement Walk Out, Other
Interior
Interior Features Ceiling Fans, Garage Door Opener, Humidifier, Laminate Floor, Kitchen Island, Pantry
Heating Forced Air, Natural Gas
Cooling SEER 13 or Greater, Central Air
Fireplaces Number 1
Fireplaces Type Gas Log, Living
Fireplace true
Window Features Screens, Low Emissivity Windows, Insulated Windows, Window Treatments
Appliance Disposal, Dishwasher, Microwave, Range, Refrigerator
Exterior
Parking Features Attached, Concrete, Driveway
Garage Spaces 2.0
Utilities Available Electricity Connected, Telephone Line, Natural Gas Connected, Cable Connected, Public Water, Public Sewer, Broadband
Amenities Available Pets Allowed, Beach Area
Waterfront Description Assoc Access, No Wake, Pond
View Y/N No
Roof Type Composition
Topography {Level=true}
Street Surface Paved
Handicap Access 36 Inch Entrance Door, 42 in or + Hallway, Covered Entrance, Grab Bar Mn Flr Bath, Lever Door Handles, Low Threshold Shower, Accessible Entrance
Garage Yes
Building
Lot Description Sidewalk
Story 1
Sewer Public Sewer
Water Public, Other
Architectural Style Ranch
New Construction No
Schools
School District Allendale
Others
HOA Fee Include Trash, Snow Removal, Lawn/Yard Care
Tax ID 70-09-28-187-013
Acceptable Financing Cash, Other, Conventional
Listing Terms Cash, Other, Conventional
Read Less



