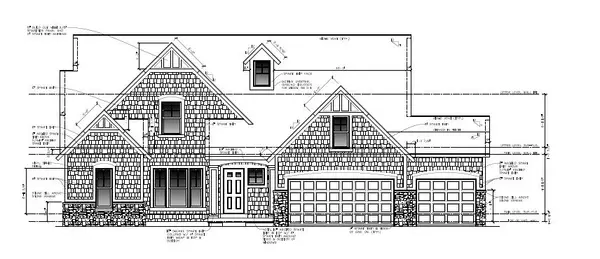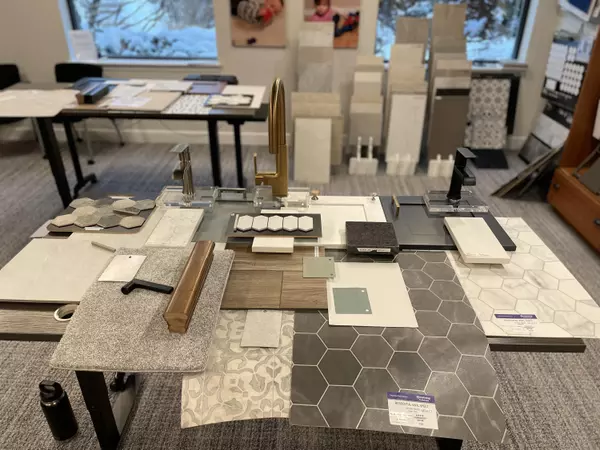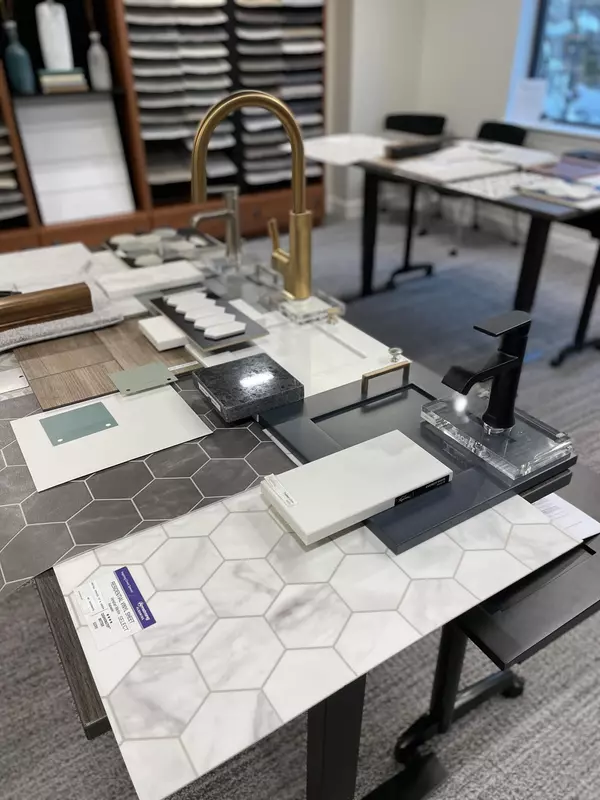For more information regarding the value of a property, please contact us for a free consultation.
851 Harvest Home Court Lowell, MI 49331
Want to know what your home might be worth? Contact us for a FREE valuation!

Our team is ready to help you sell your home for the highest possible price ASAP
Key Details
Sold Price $667,782
Property Type Single Family Home
Sub Type Single Family Residence
Listing Status Sold
Purchase Type For Sale
Square Footage 3,548 sqft
Price per Sqft $188
Municipality Vergennes Twp
Subdivision Harvest Meadow'S
MLS Listing ID 22009141
Sold Date 03/29/23
Style Traditional
Bedrooms 5
Full Baths 3
Half Baths 1
HOA Fees $49/ann
HOA Y/N true
Originating Board Michigan Regional Information Center (MichRIC)
Year Built 2022
Lot Size 1.061 Acres
Acres 1.06
Lot Dimensions IRR
Property Description
*Home is at dig stage, pictures are of similar home, but not exact selections* *completion date december 2022, possession at close*...Eastbrook Homes Popular Sebastian floorplan in Harvest Meadow's Community. This home will feature main floor owners suite with huge walk in tile shower. The kitchen will be equipped with built in oven, quartz counter tops, and vinyl plank in entry way kitchen dining. Beautiful Michigan room off dining to take in the view from your cul-de-sac lot. Upstairs offers 4 beds, 2 full baths. Basement will have a finished rec room, and be roughed in for future 6th bedroom and 4th full bath. Exterior offers 3rd stall garage and deck.
Location
State MI
County Kent
Area Grand Rapids - G
Direction east on m21 , north on alden nash, past foreman , development will be on your right.
Rooms
Other Rooms High-Speed Internet
Basement Daylight
Interior
Interior Features Kitchen Island, Eat-in Kitchen, Pantry
Heating Forced Air, Natural Gas
Cooling Central Air
Fireplaces Number 1
Fireplaces Type Family
Fireplace true
Window Features Screens
Appliance Built-In Electric Oven, Cook Top, Dishwasher, Microwave, Refrigerator
Exterior
Parking Features Attached, Paved
Garage Spaces 3.0
Utilities Available Telephone Line, Cable Connected, Natural Gas Connected
View Y/N No
Roof Type Composition
Street Surface Paved
Handicap Access 36 Inch Entrance Door
Garage Yes
Building
Lot Description Cul-De-Sac
Story 2
Sewer Septic System
Water Public
Architectural Style Traditional
New Construction Yes
Schools
School District Lowell
Others
Tax ID 411634312061
Acceptable Financing Cash, Conventional
Listing Terms Cash, Conventional
Read Less



