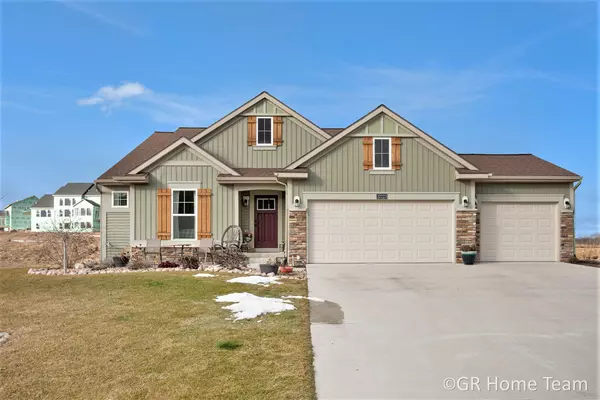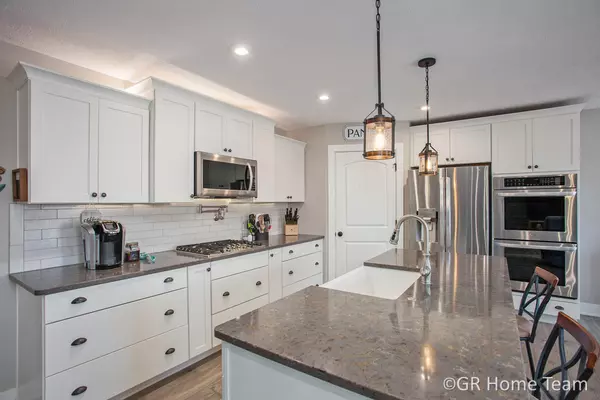For more information regarding the value of a property, please contact us for a free consultation.
12223 Apple Cart Lane Lowell, MI 49331
Want to know what your home might be worth? Contact us for a FREE valuation!

Our team is ready to help you sell your home for the highest possible price ASAP
Key Details
Sold Price $515,000
Property Type Single Family Home
Sub Type Single Family Residence
Listing Status Sold
Purchase Type For Sale
Square Footage 2,592 sqft
Price per Sqft $198
Municipality Vergennes Twp
Subdivision Harvest Meadows
MLS Listing ID 23004499
Sold Date 04/03/23
Style Ranch
Bedrooms 4
Full Baths 3
HOA Fees $49/ann
HOA Y/N true
Originating Board Michigan Regional Information Center (MichRIC)
Year Built 2020
Annual Tax Amount $5,292
Tax Year 2022
Lot Size 0.593 Acres
Acres 0.59
Lot Dimensions 152x226x81x249
Property Description
3 yr new ranch home on more than 1/2 acre flat lot with gorgeous open skies and sunset views! Minutes to Lowell, Ada Village, and schools. Enjoy tons of upgrades from the chef's kitchen with extended island, professional appliances, pot filler, and double ovens, to the bedroom sized walk-in pantry. Open concept with focus on great views, neutral colors and easy living. Expanded luxury suite and bath with jetted tub plus oversized walk-in tile shower and closet. A second main floor bedroom with full bath, large laundry room and mud room spaces create the perfect floor plan. Lower level just finished with 2 more bedrooms, bathroom, wet bar, and large storage areas with utility sink. Large 3 stall garage. Landscaping, sprinklers, oversized deck, gutters, window treatments all done for you!
Location
State MI
County Kent
Area Grand Rapids - G
Direction Fulton to Alden Nash, north to Harvest Home Drive to Apple Cart Lane
Rooms
Basement Daylight
Interior
Interior Features Ceiling Fans, Garage Door Opener, Wet Bar, Kitchen Island, Eat-in Kitchen, Pantry
Heating Forced Air, Natural Gas, ENERGY STAR Qualified Equipment
Cooling Central Air, ENERGY STAR Qualified Equipment
Fireplaces Number 1
Fireplaces Type Gas Log, Living
Fireplace true
Window Features Screens,Window Treatments
Appliance Built-In Gas Oven, Disposal, Cook Top, Dishwasher, Microwave
Exterior
Exterior Feature Porch(es), Patio, Deck(s)
Parking Features Attached, Concrete, Driveway
Garage Spaces 3.0
Utilities Available Natural Gas Connected, High-Speed Internet Connected, Cable Connected
View Y/N No
Street Surface Paved
Handicap Access 36 Inch Entrance Door, 36' or + Hallway, Accessible Mn Flr Bedroom, Accessible Mn Flr Full Bath, Low Threshold Shower
Garage Yes
Building
Lot Description Level, Sidewalk
Story 1
Sewer Septic System
Water Public
Architectural Style Ranch
Structure Type Vinyl Siding,Stone
New Construction No
Schools
School District Lowell
Others
Tax ID 41-16-34-312-029
Acceptable Financing Cash, Conventional
Listing Terms Cash, Conventional
Read Less



