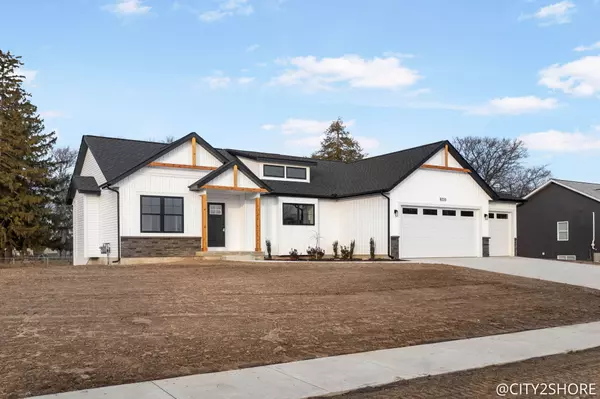For more information regarding the value of a property, please contact us for a free consultation.
6035 Molli Drive Allendale, MI 49401
Want to know what your home might be worth? Contact us for a FREE valuation!

Our team is ready to help you sell your home for the highest possible price ASAP
Key Details
Sold Price $466,000
Property Type Single Family Home
Sub Type Single Family Residence
Listing Status Sold
Purchase Type For Sale
Square Footage 1,600 sqft
Price per Sqft $291
Municipality Allendale Twp
MLS Listing ID 23000955
Sold Date 04/10/23
Style Ranch
Bedrooms 3
Full Baths 2
Half Baths 1
HOA Fees $41/ann
HOA Y/N true
Originating Board Michigan Regional Information Center (MichRIC)
Year Built 2023
Annual Tax Amount $330
Tax Year 2023
Lot Size 0.540 Acres
Acres 0.54
Lot Dimensions 130 x 180
Property Description
2023 brand new high efficient Allendale home with options for 4/5beds/3.5 baths(see full list of upgrades attached) Bonus feature this home has full lake access on Kennedy lake with 13 acres for fishing, ice skating etc. Very clean lines, sharp and impressive home with open layout and cathedral ceilings and LED lighting. Great color accents and details and ready to move in. Main floor has enormous kitchen and tons of cabinets and quartz countertops, tile backsplash, master suite, metal railings, 2 more bedrooms and main floor utility. Note the locker and storage area. Lower level has great options for 2 more bedrooms, huge family room and already has plumbed bath and builder can finish if needed with vacant lot next door is available to build to suit. Outbuildings allowed per township.
Location
State MI
County Ottawa
Area North Ottawa County - N
Direction North on 60th off Lake Michigan Dr, First street past Warner on west side of the road
Rooms
Basement Daylight
Interior
Interior Features Ceiling Fans, Garage Door Opener, Laminate Floor, Kitchen Island, Eat-in Kitchen, Pantry
Heating Forced Air, Natural Gas
Cooling Central Air
Fireplace false
Window Features Insulated Windows
Appliance Dishwasher, Microwave, Range, Refrigerator
Exterior
Parking Features Attached, Concrete, Driveway, Paved
Garage Spaces 3.0
Community Features Lake
Utilities Available Electricity Connected, Natural Gas Connected, Public Water, Cable Connected
Amenities Available Beach Area
Waterfront Description Assoc Access, No Wake, Shared Frontage, Pond
View Y/N No
Roof Type Composition
Street Surface Paved
Garage Yes
Building
Lot Description Cul-De-Sac, Sidewalk
Story 1
Sewer Septic System
Water Public
Architectural Style Ranch
New Construction Yes
Schools
School District Allendale
Others
Tax ID 70-09-14-198-005
Acceptable Financing Cash, FHA, VA Loan, Other, Rural Development, Conventional
Listing Terms Cash, FHA, VA Loan, Other, Rural Development, Conventional
Read Less



