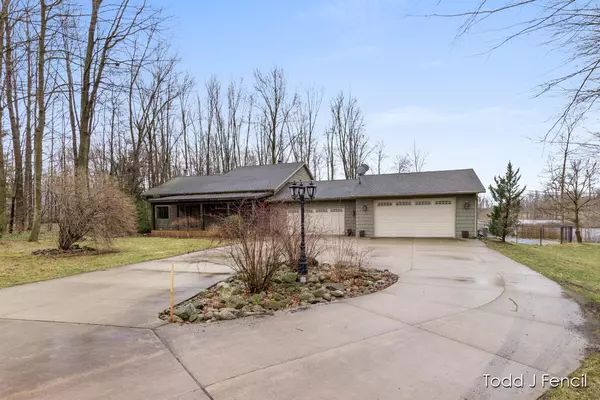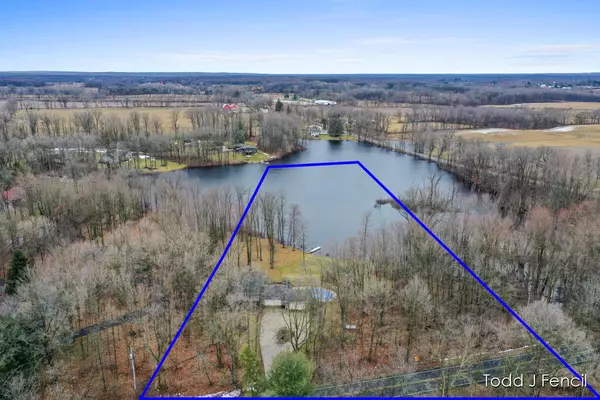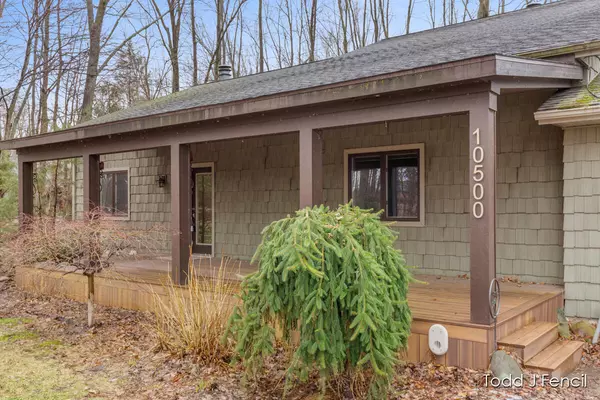For more information regarding the value of a property, please contact us for a free consultation.
10500 52nd SE Street Lowell, MI 49331
Want to know what your home might be worth? Contact us for a FREE valuation!

Our team is ready to help you sell your home for the highest possible price ASAP
Key Details
Sold Price $675,000
Property Type Single Family Home
Sub Type Single Family Residence
Listing Status Sold
Purchase Type For Sale
Square Footage 1,804 sqft
Price per Sqft $374
Municipality Lowell Twp
MLS Listing ID 23007980
Sold Date 04/18/23
Style Contemporary
Bedrooms 4
Full Baths 3
Year Built 1991
Annual Tax Amount $5,020
Tax Year 2023
Lot Size 5.300 Acres
Acres 5.3
Lot Dimensions 470 x 699 x 240 x 659
Property Description
Water frontage & total finished square footage of home is approximate. Buyer to verify. This home is a little piece of paradise. Situated on a smaller all sports lake with only a handful of homes on it and tucked into the woods. Enjoy the serene call of the geese, ducks, & birds while you lounge on one of many decks. You're only a five minute drive from I-96 so easy access to GR. Incredible, large Kitchen which was updated recently with quartz countertops, upscale Jennair Oven and Microwave, Thermador Stove top, and Bosch dishwasher. Huge Island. Large Pantry. Wet Bar off the Kitchen with ice maker included. Vaulted ceilings in the living room with large windows and skylights to view the beauty of the lake. Upstairs is the Master Suite with fireplace and private deck overlooking the lake. Huge walk in closet. Whirlpool tub and separate walk in shower. Plumbed for a stackable washer/dryer. Basement features a Rec room with fireplace, bedroom, office, and full bath along with a ton of storage. Also plumbed for a washer and dryer. Walk right out to the backyard. Windows to view the lake from the rec room, office, and bedroom. Multiple decks with a beautiful, inground salt water pool. Three stall garage. 20kW Generac generator. Tankless water heater. Newer roof. Dock included.
Location
State MI
County Kent
Area Grand Rapids - G
Direction I-96 to South on Alden Nash to West on 52nd St to home on South side of road.
Body of Water Morse Lake
Rooms
Basement Full, Walk-Out Access
Interior
Interior Features Ceiling Fan(s), Garage Door Opener, Generator, Iron Water FIlter, Laminate Floor, LP Tank Rented, Water Softener/Owned, Wet Bar, Kitchen Island, Pantry
Heating Forced Air
Cooling Central Air
Fireplaces Number 3
Fireplaces Type Gas Log, Living Room, Primary Bedroom, Recreation Room, Wood Burning
Fireplace true
Window Features Skylight(s),Screens,Insulated Windows
Appliance Refrigerator, Microwave, Freezer, Disposal, Dishwasher, Cooktop, Built-In Gas Oven
Laundry Laundry Chute
Exterior
Exterior Feature Porch(es), Deck(s)
Parking Features Attached
Garage Spaces 4.0
Pool Outdoor/Inground
Waterfront Description Lake
View Y/N No
Street Surface Paved
Garage Yes
Building
Lot Description Wooded
Story 2
Sewer Septic Tank
Water Well
Architectural Style Contemporary
Structure Type Shingle Siding,Vinyl Siding
New Construction No
Schools
School District Lowell
Others
Tax ID 41-20-32-100-033
Acceptable Financing Cash, Conventional
Listing Terms Cash, Conventional
Read Less



