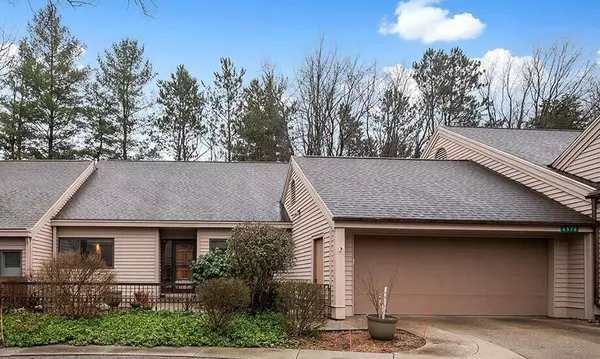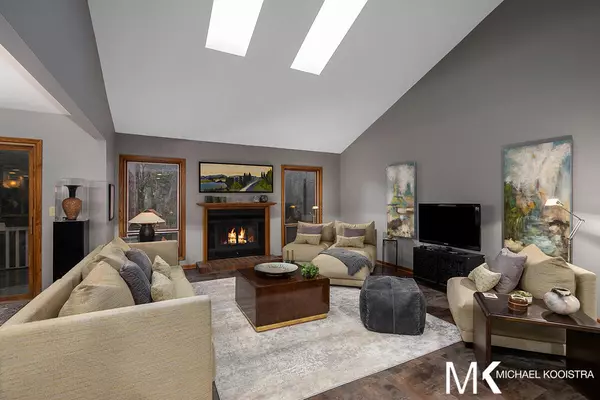For more information regarding the value of a property, please contact us for a free consultation.
6570 Glaston SE Court Grand Rapids, MI 49546
Want to know what your home might be worth? Contact us for a FREE valuation!

Our team is ready to help you sell your home for the highest possible price ASAP
Key Details
Sold Price $410,000
Property Type Condo
Sub Type Condominium
Listing Status Sold
Purchase Type For Sale
Square Footage 2,500 sqft
Price per Sqft $164
Municipality Cascade Twp
Subdivision Grenelefe
MLS Listing ID 23001799
Sold Date 04/27/23
Style Contemporary
Bedrooms 3
Full Baths 3
HOA Fees $450/mo
HOA Y/N true
Originating Board Michigan Regional Information Center (MichRIC)
Year Built 1981
Annual Tax Amount $3,381
Tax Year 2022
Property Description
This absolutely MUST see, wonderfully spacious condo sits in the heart of Cascade in close proximity to restaurants, bars, vets, grocery, coffee shops, and much more. Super quick drive to airport as well! This 3 (+ possible) bed and 3 full bath condo boasts high vaulted ceilings with tons of natural light from living room skylights and high windows. It's cozily nestled in the woods and has great privacy while being on a quiet cul-de-sac. The entrance features a cast iron gate enclosure which is great for pets and entertaining, along with dual balconies off the back. Current owner has extensively remodeled most of the condo including appliances, kitchen, counters, flooring throughout, finishing most of the daylight lower level, adding skylights, paint, fixtures and more. Turn key!
Location
State MI
County Kent
Area Grand Rapids - G
Direction Cascade Rd to Grenelefe to Glaston Ct.
Rooms
Basement Daylight
Interior
Interior Features Ceiling Fans, Ceramic Floor, Garage Door Opener, Laminate Floor, Whirlpool Tub, Eat-in Kitchen, Pantry
Heating Forced Air, Natural Gas
Cooling Central Air
Fireplaces Number 1
Fireplaces Type Wood Burning, Living
Fireplace true
Window Features Skylight(s), Screens, Window Treatments
Appliance Dryer, Washer, Disposal, Dishwasher, Microwave, Range, Refrigerator
Exterior
Parking Features Attached, Concrete, Driveway
Garage Spaces 2.0
Utilities Available Natural Gas Connected
Amenities Available Pets Allowed
View Y/N No
Roof Type Composition
Topography {Level=true}
Street Surface Paved
Garage Yes
Building
Lot Description Cul-De-Sac
Story 2
Sewer Public Sewer
Water Public
Architectural Style Contemporary
New Construction No
Schools
School District Forest Hills
Others
HOA Fee Include Water, Trash, Snow Removal, Sewer, Lawn/Yard Care
Tax ID 41-19-09-352-012
Acceptable Financing Cash, FHA, VA Loan, Other, Conventional
Listing Terms Cash, FHA, VA Loan, Other, Conventional
Read Less



