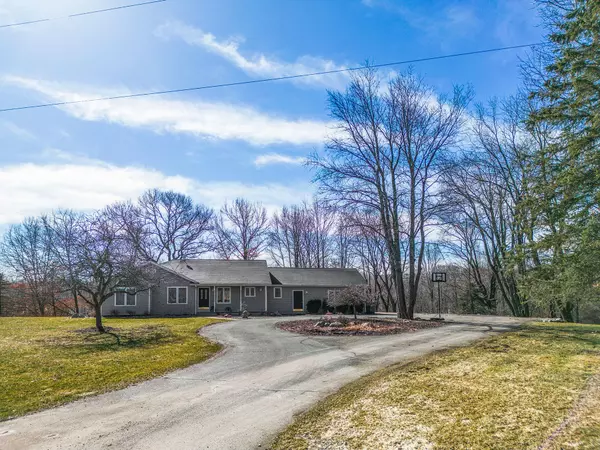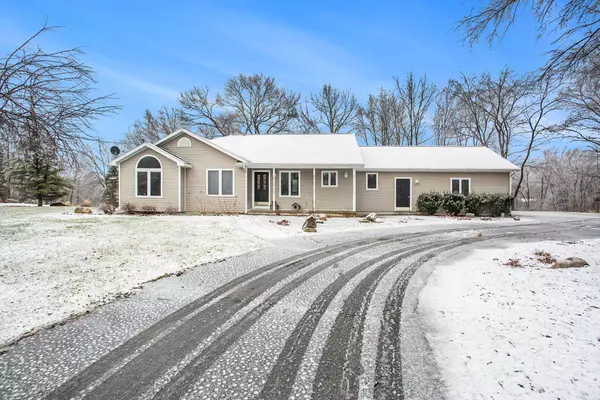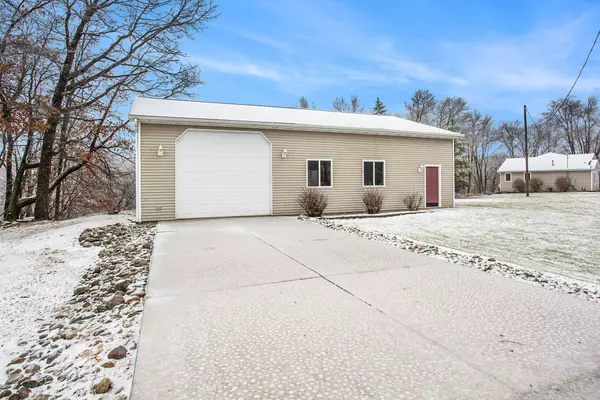For more information regarding the value of a property, please contact us for a free consultation.
13900 Clear Creek NE Drive Lowell, MI 49331
Want to know what your home might be worth? Contact us for a FREE valuation!

Our team is ready to help you sell your home for the highest possible price ASAP
Key Details
Sold Price $500,000
Property Type Single Family Home
Sub Type Single Family Residence
Listing Status Sold
Purchase Type For Sale
Square Footage 2,793 sqft
Price per Sqft $179
Municipality Vergennes Twp
MLS Listing ID 23010701
Sold Date 05/12/23
Style Ranch
Bedrooms 4
Full Baths 3
Half Baths 1
Originating Board Michigan Regional Information Center (MichRIC)
Year Built 1997
Annual Tax Amount $4,445
Tax Year 2023
Lot Size 5.020 Acres
Acres 5.02
Lot Dimensions 348x607x348x655
Property Description
This beautifully maintained 4BD/3.5BA Ranch home that is perched atop a hill providing great views of the backyard & has 5 acres of woods, wildlife & creek frontage off a private drive in Lowell Schools! The open floor plan is great for entertaining & includes vaulted ceilings & sliders out to the deck with a view! The living room includes a fireplace, the kitchen has stainless appliances & an island. The Primary Suite offers vaulted ceilings, double sinks & large walk-in closet. 2 BDs, full BA & laundry/half bath make this level complete! The walkout lower level has a recreation area w/ a pellet-burning stove, a kitchenette & dinette, BD & full BA, PLUS storage! AND you will LOVE the extra space the 48ft x 36ft Pole Barn provides! Plus a Generac whole house generator!
Location
State MI
County Kent
Area Grand Rapids - G
Direction North on Fallasburg Dr to West on Clear Creek Dr NE
Body of Water Clear Creek
Rooms
Basement Walk Out
Interior
Interior Features Ceiling Fans, Kitchen Island
Heating Propane, Forced Air
Cooling Central Air
Fireplaces Number 1
Fireplace true
Exterior
Parking Features Attached, Unpaved
Garage Spaces 2.0
Waterfront Description Private Frontage, Stream
View Y/N No
Street Surface Unimproved
Garage Yes
Building
Lot Description Wooded
Story 1
Sewer Septic System
Water Well
Architectural Style Ranch
New Construction No
Schools
School District Lowell
Others
Tax ID 41-16-12-300-030
Acceptable Financing Cash, FHA, VA Loan, Conventional
Listing Terms Cash, FHA, VA Loan, Conventional
Read Less



