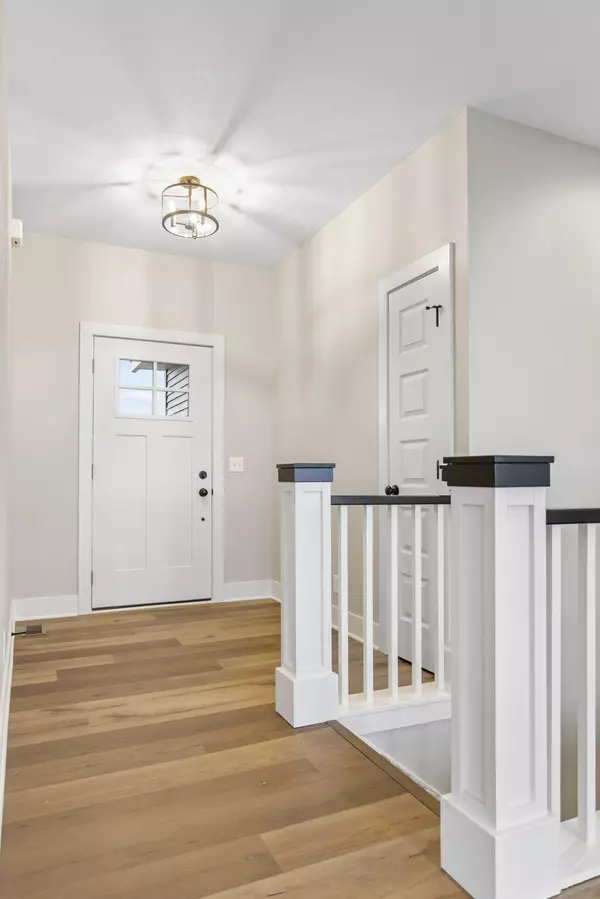For more information regarding the value of a property, please contact us for a free consultation.
12614 Lockwood Drive Allendale, MI 49401
Want to know what your home might be worth? Contact us for a FREE valuation!

Our team is ready to help you sell your home for the highest possible price ASAP
Key Details
Sold Price $471,500
Property Type Single Family Home
Sub Type Single Family Residence
Listing Status Sold
Purchase Type For Sale
Square Footage 1,600 sqft
Price per Sqft $294
Municipality Allendale Twp
MLS Listing ID 23003469
Sold Date 05/19/23
Style Ranch
Bedrooms 3
Full Baths 2
Half Baths 1
HOA Fees $33/ann
HOA Y/N true
Originating Board Michigan Regional Information Center (MichRIC)
Year Built 2022
Tax Year 2022
Lot Size 1.230 Acres
Acres 1.23
Lot Dimensions 165 x 340 x 178 x 305
Property Description
Trader's View in Allendale is filling up fast so hurry to secure this home before it's too late! The 'Big Star' ranch floor plan by Baumann Building is one of our most popular and features 1,600 square feet on the main floor with 3 bedrooms and 2 1/2 bathrooms. The unfinished lower level is plumbed for a future bathroom. Features of this home include a 3 stall attached garage, fireplace and built in cabinet, tile shower with glass euro door in the owners suite, and quartz counter tops in the kitchen and both bathrooms! If this home doesn't meet your needs, there are two vacant lots available. Work with Baumann Building to build your dream home on one of the few remaining lots! One member of selling entity is a Licensed Realtor in Michigan.
Location
State MI
County Ottawa
Area North Ottawa County - N
Direction Corner of 60th Ave and Lincoln St. Take Lincoln St. east to development.
Rooms
Basement Daylight, Full
Interior
Heating Forced Air, Natural Gas
Cooling Central Air
Fireplaces Number 1
Fireplaces Type Gas Log, Living
Fireplace true
Appliance Dishwasher, Microwave, Range, Refrigerator
Exterior
Exterior Feature Deck(s)
Parking Features Attached
Garage Spaces 3.0
View Y/N No
Garage Yes
Building
Story 1
Sewer Septic System
Water Public
Architectural Style Ranch
Structure Type Vinyl Siding
New Construction Yes
Schools
School District Allendale
Others
Tax ID 70-09-14-227-011
Acceptable Financing Cash, FHA, VA Loan, Conventional
Listing Terms Cash, FHA, VA Loan, Conventional
Read Less



