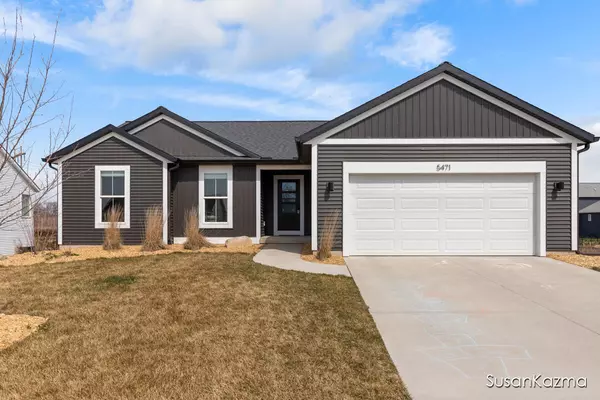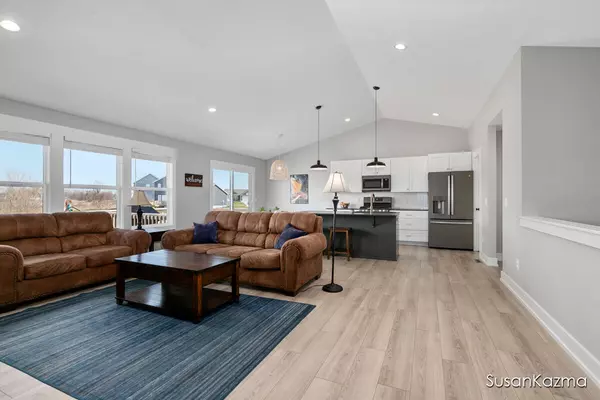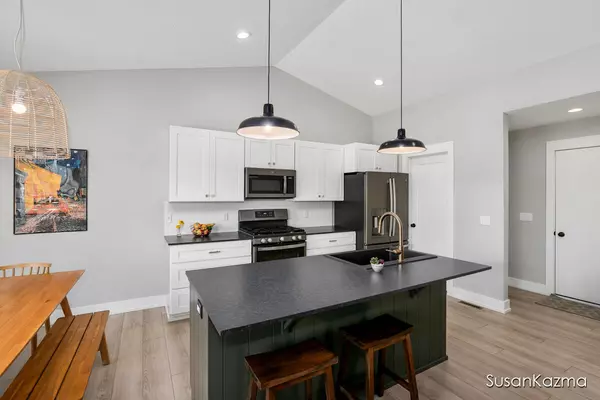For more information regarding the value of a property, please contact us for a free consultation.
5471 Camfield Drive Allendale, MI 49401
Want to know what your home might be worth? Contact us for a FREE valuation!

Our team is ready to help you sell your home for the highest possible price ASAP
Key Details
Sold Price $355,000
Property Type Single Family Home
Sub Type Single Family Residence
Listing Status Sold
Purchase Type For Sale
Square Footage 1,412 sqft
Price per Sqft $251
Municipality Allendale Twp
Subdivision Springfield West
MLS Listing ID 23010810
Sold Date 05/19/23
Style Ranch
Bedrooms 3
Full Baths 2
Year Built 2019
Annual Tax Amount $4,214
Tax Year 2022
Lot Size 0.300 Acres
Acres 0.3
Lot Dimensions 80x164
Property Description
CRAFTSMANSHIP & amenities usually found in higher end custom homes are available in this 3 bdrs, 2 baths, & 2 stall garage-built ranch built in 2019 on cul-de-sac. Notice 12'' overhangs & subway tile above tub/ shower surround. Open floor plan w cathedral ceiling, Luxury vinyl flooring, & recessed lighting. Kitchen w stainless steel appliances, center island w snack bar, walk in pantry, tile backsplash, gas stove, white shaker cabinets, & doors, & slider to deck. Antique brass & oil rubbed bronze hardware offer timeless looks to enhance your home's style. Primary ensuite w walk in closet & bath w double sinks. Life is easy w main floor utility & mud room area off garage. Don't miss rectangular vessel sink, & unfinished daylight basement. Home Warranty.
Location
State MI
County Ottawa
Area North Ottawa County - N
Direction From M-45, S on 52nd, W on Pierce, N on Richfield, W on Camfield. Camfield is not yet mapped in GIS systems.
Rooms
Basement Daylight, Full
Interior
Interior Features Garage Door Opener, Laminate Floor, Kitchen Island, Eat-in Kitchen, Pantry
Heating Forced Air
Cooling Central Air
Fireplace false
Window Features Low-Emissivity Windows,Screens,Insulated Windows
Appliance Washer, Refrigerator, Range, Oven, Microwave, Dryer, Disposal, Dishwasher, Built-In Gas Oven
Exterior
Exterior Feature Porch(es), Deck(s)
Parking Features Attached
Garage Spaces 2.0
Utilities Available Natural Gas Connected, High-Speed Internet
View Y/N No
Street Surface Paved
Garage Yes
Building
Lot Description Wetland Area, Cul-De-Sac
Story 1
Sewer Public Sewer
Water Public
Architectural Style Ranch
Structure Type Vinyl Siding
New Construction Yes
Schools
School District Allendale
Others
Tax ID 700925369004
Acceptable Financing Cash, FHA, VA Loan, Rural Development, MSHDA, Conventional
Listing Terms Cash, FHA, VA Loan, Rural Development, MSHDA, Conventional
Read Less



