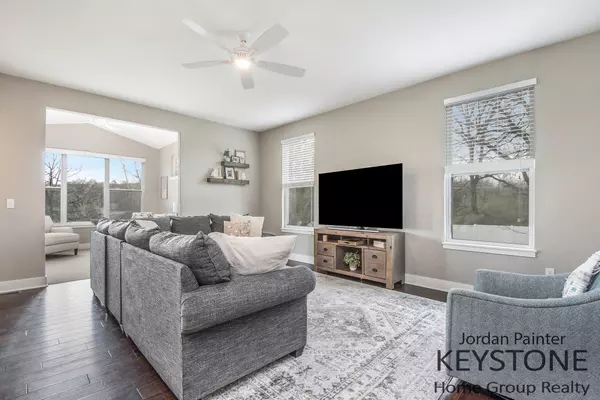For more information regarding the value of a property, please contact us for a free consultation.
1186 Cumberland SE Avenue Lowell, MI 49331
Want to know what your home might be worth? Contact us for a FREE valuation!

Our team is ready to help you sell your home for the highest possible price ASAP
Key Details
Sold Price $460,000
Property Type Single Family Home
Sub Type Single Family Residence
Listing Status Sold
Purchase Type For Sale
Square Footage 1,440 sqft
Price per Sqft $319
Municipality Vergennes Twp
MLS Listing ID 23012704
Sold Date 06/01/23
Style Ranch
Bedrooms 4
Full Baths 3
Originating Board Michigan Regional Information Center (MichRIC)
Year Built 2016
Annual Tax Amount $3,321
Tax Year 2022
Lot Size 1.150 Acres
Acres 1.15
Lot Dimensions 162x308
Property Description
Welcome to 1186 Cumberland! This lovely Lowell home is situated on under an acre lot and is COMPLETELY move in ready! Enter through the foyer into the main living area offering an open concept design. The kitchen, living room, and dining room lead through to a sun room allowing in tons of natural light. The kitchen boasts modern white cabinets, granite countertops, and tiled backsplash. The main level primary is complete with a full bathroom and walk-in closet. The newly finished lower level contains 2 additional bedrooms, a 3rd full bathroom, and a rec room with plenty of space to entertain. Enjoy the summer months on the deck overlooking the nicely landscaped backyard that is completely fenced in and also comes with a 12X16 Storage shed. Showings begin Friday April 28th at 12pm!
Location
State MI
County Kent
Area Grand Rapids - G
Direction Northeast corner of Foreman and Cumberland.
Rooms
Other Rooms Shed(s)
Basement Daylight, Full
Interior
Interior Features Ceiling Fans, Kitchen Island, Eat-in Kitchen
Heating Forced Air
Cooling Central Air
Fireplace false
Appliance Dryer, Washer, Dishwasher, Microwave, Range, Refrigerator
Exterior
Exterior Feature Fenced Back, Deck(s)
Parking Features Attached
Garage Spaces 2.0
View Y/N No
Garage Yes
Building
Story 1
Sewer Septic System
Water Public
Architectural Style Ranch
Structure Type Stone,Vinyl Siding
New Construction No
Schools
School District Lowell
Others
Tax ID 41-16-33-351-007
Acceptable Financing Cash, VA Loan, Conventional
Listing Terms Cash, VA Loan, Conventional
Read Less



