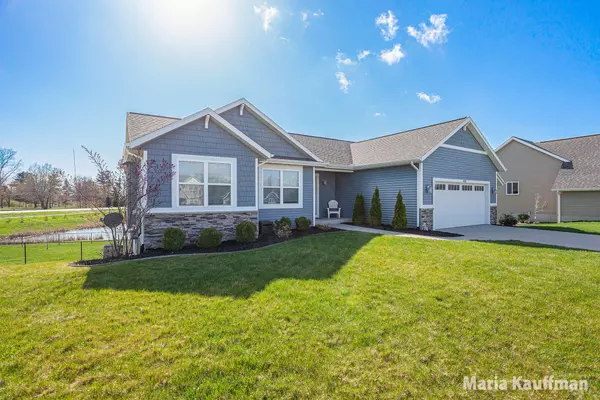For more information regarding the value of a property, please contact us for a free consultation.
11241 Wild Duck Lane Allendale, MI 49401
Want to know what your home might be worth? Contact us for a FREE valuation!

Our team is ready to help you sell your home for the highest possible price ASAP
Key Details
Sold Price $415,175
Property Type Single Family Home
Sub Type Single Family Residence
Listing Status Sold
Purchase Type For Sale
Square Footage 2,178 sqft
Price per Sqft $190
Municipality Allendale Twp
Subdivision Hidden Forest
MLS Listing ID 23011782
Sold Date 06/01/23
Style Ranch
Bedrooms 5
Full Baths 2
HOA Fees $29/ann
HOA Y/N true
Originating Board Michigan Regional Information Center (MichRIC)
Year Built 2018
Annual Tax Amount $4,693
Tax Year 2023
Lot Size 0.367 Acres
Acres 0.37
Lot Dimensions 72.47x216.45
Property Description
Experience the best of all worlds at this beautiful home! This newer home sits on a cul-de-sac, on a private pond, and all within 20 miles of downtown Grand Rapids! Grab your kayak and enjoy the tranquility of pond life. This home features 5 bedrooms, 2 full baths, multiple living spaces, 2.5 size garage and tons of backyard space to enjoy. The home is being sold by the original owner. It was built by Lance DeYoung and includes custom cabinets, mudroom and main floor laundry. Offers are due on Monday April 24th at 3pm.
Location
State MI
County Ottawa
Area North Ottawa County - N
Direction Lake Michigan Dr West, past 68th St to Red Hawk Lane and turn right. Take Red Hawk Lane to Barn Owl Lane and turn right. Turn right onto Wild Duck lane, home is on the right.
Body of Water Private Pond
Rooms
Basement Walk Out
Interior
Interior Features Ceiling Fans, Garage Door Opener, Laminate Floor, Security System
Heating Forced Air, Natural Gas
Cooling Central Air
Fireplace false
Window Features Low Emissivity Windows,Window Treatments
Appliance Dryer, Washer, Dishwasher, Microwave, Oven, Range, Refrigerator
Exterior
Exterior Feature Fenced Back, Deck(s)
Parking Features Attached, Concrete, Driveway
Garage Spaces 2.0
Utilities Available Natural Gas Connected
Amenities Available Beach Area
Waterfront Description Assoc Access,Private Frontage,Pond
View Y/N No
Garage Yes
Building
Lot Description Sidewalk, Cul-De-Sac
Story 1
Sewer Public Sewer
Water Public
Architectural Style Ranch
Structure Type Vinyl Siding,Stone
New Construction No
Schools
School District Allendale
Others
Tax ID 70-09-22-363-008
Acceptable Financing Cash, FHA, VA Loan, MSHDA, Conventional
Listing Terms Cash, FHA, VA Loan, MSHDA, Conventional
Read Less



