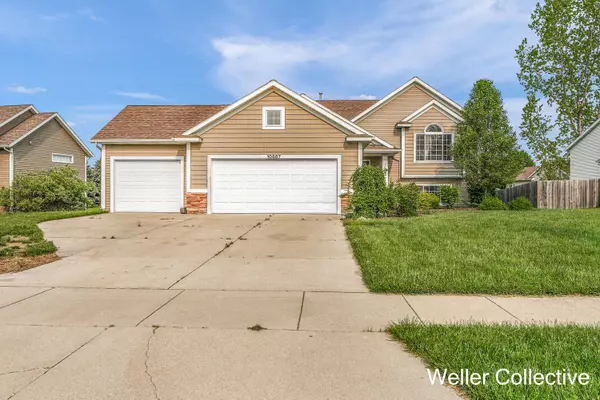For more information regarding the value of a property, please contact us for a free consultation.
10887 Douglas Drive Allendale, MI 49401
Want to know what your home might be worth? Contact us for a FREE valuation!

Our team is ready to help you sell your home for the highest possible price ASAP
Key Details
Sold Price $325,000
Property Type Single Family Home
Sub Type Single Family Residence
Listing Status Sold
Purchase Type For Sale
Square Footage 2,040 sqft
Price per Sqft $159
Municipality Allendale Twp
MLS Listing ID 23016539
Sold Date 06/08/23
Style Bi-Level
Bedrooms 3
Full Baths 2
Originating Board Michigan Regional Information Center (MichRIC)
Year Built 2003
Annual Tax Amount $3,201
Tax Year 2023
Lot Size 0.310 Acres
Acres 0.31
Lot Dimensions 93.25'X183.55'X52.65'x176.12'
Property Description
This charming 3-bedroom, 2-full bath Allendale home offers an excellent opportunity to create your dream living space. With a spacious 3-stall attached garage, this property provides ample room for parking and storage, ensuring convenience and functionality. The main floor is open with Kitchen with center island and snack bar, living area and dining area that features sliders that open up to a deck, allowing for plenty of natural light to fill the space while providing easy access to outdoor entertainment. Imagine enjoying your morning coffee or hosting summer barbecues in this inviting outdoor setting. Additionally, the walk-out lower level leads to a delightful patio area, perfect for relaxation. The backyard boasts a fire pit, ideal for cozy evenings spent roasting marshmallows and sharing stories with loved ones. A convenient 10x12 storage shed provides plenty of space to store your outdoor equipment and keep your yard clutter-free. When it's time to unwind, the lower level of this home offers a versatile rec room, perfect for a home theater, game room, or even a home gym. Let your imagination run wild and transform this space into the ultimate retreat for entertainment and relaxation. Location is key, and this home is conveniently situated near a variety of amenities. From stores and restaurants to delightful ice cream parlors and cozy coffee shops, everything you need is just a short distance away. Enjoy the convenience of having your favorite stores and dining options right at your fingertips. Priced with your personal touches in mind, this home offers an excellent opportunity to create a space that truly reflects your style and preferences. Add your own flair, choose your favorite colors, and bring your vision to life. With a little creativity and imagination, this Allendale home can truly shine. Don't miss out on this incredible opportunity to make this house your own. Start envisioning the possibilities and take the first step toward turning this property into your dream home today. OPEN HOUSE CANCELED, OFFER ACCEPTED
Location
State MI
County Ottawa
Area North Ottawa County - N
Direction Lake Michigan Dr to 56th ave, south to Jordan St. Stay on Jordan St to Douglas Drive. South on Douglas Dr to property.
Rooms
Other Rooms Shed(s)
Basement Walk Out, Full
Interior
Interior Features Ceiling Fans, Ceramic Floor, Garage Door Opener, Kitchen Island, Eat-in Kitchen, Pantry
Heating Forced Air, Natural Gas
Cooling Central Air
Fireplace false
Window Features Window Treatments
Appliance Dryer, Washer, Range, Refrigerator
Exterior
Parking Features Attached, Paved
Garage Spaces 3.0
Utilities Available Electricity Connected, Telephone Line, Natural Gas Connected, Cable Connected, Public Water, Public Sewer
View Y/N No
Roof Type Composition
Street Surface Paved
Garage Yes
Building
Lot Description Recreational, Sidewalk
Story 2
Sewer Public Sewer
Water Public
Architectural Style Bi-Level
New Construction No
Schools
School District Allendale
Others
Tax ID 700925176035
Acceptable Financing Cash, FHA, VA Loan, Conventional
Listing Terms Cash, FHA, VA Loan, Conventional
Read Less



