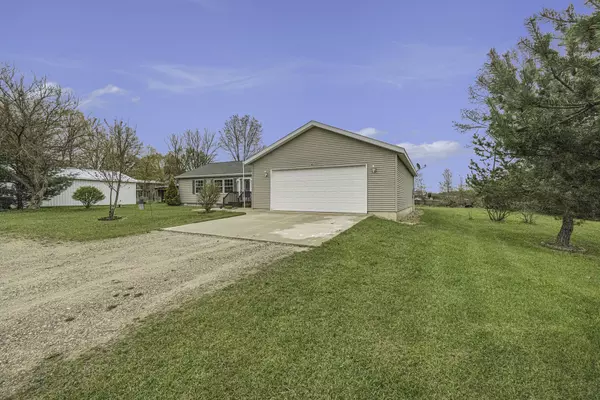For more information regarding the value of a property, please contact us for a free consultation.
6037 Tanglewood Drive Lowell, MI 49331
Want to know what your home might be worth? Contact us for a FREE valuation!

Our team is ready to help you sell your home for the highest possible price ASAP
Key Details
Sold Price $235,000
Property Type Single Family Home
Sub Type Single Family Residence
Listing Status Sold
Purchase Type For Sale
Square Footage 2,040 sqft
Price per Sqft $115
Municipality Boston Twp
MLS Listing ID 23013663
Sold Date 06/12/23
Style Ranch
Bedrooms 3
Full Baths 2
Originating Board Michigan Regional Information Center (MichRIC)
Year Built 2002
Annual Tax Amount $1,607
Tax Year 2022
Lot Size 0.710 Acres
Acres 0.71
Lot Dimensions 129 x 240
Property Description
Lovely 2040 square foot home with an open layout on .71 acres! This house was built in 2002 and has undergone renovations, including new flooring in the living room, kitchen/dining area, and master bathroom. The master bath contains a soaking tub and is perfect for relaxing. The master bedroom is very spacious. Each bedroom is fitted with walk in closets. There are also many cupboards in the kitchen for all your needs. Large side windows let in lots of natural light. The storage shed out back has space for several big items and has working electrical. The deck is perfect for relaxation and entertaining friends or family. Act fast, this excellent home will not last long! Highest and best due 5/10 at 4pm.
Location
State MI
County Ionia
Area Grand Rapids - G
Direction I 96 to Saranac/Clarksville exit. Left on Nash Hwy (off ramp). Cross Grand River and keep going straight. Left on Kyser, Left on Tanglewood to home.
Rooms
Basement Crawl Space
Interior
Interior Features Garage Door Opener, LP Tank Rented, Water Softener/Owned, Kitchen Island
Heating Propane, Forced Air
Cooling Central Air
Fireplaces Number 1
Fireplaces Type Family
Fireplace true
Window Features Insulated Windows
Appliance Dryer, Dishwasher, Microwave, Range, Refrigerator
Exterior
Parking Features Attached
Garage Spaces 2.0
Utilities Available Electricity Connected, Telephone Line
View Y/N No
Roof Type Composition
Garage Yes
Building
Story 1
Sewer Septic System
Water Well
Architectural Style Ranch
New Construction No
Schools
School District Saranac
Others
Tax ID 41-020-240-000-002-00
Acceptable Financing Cash, FHA, Conventional
Listing Terms Cash, FHA, Conventional
Read Less



