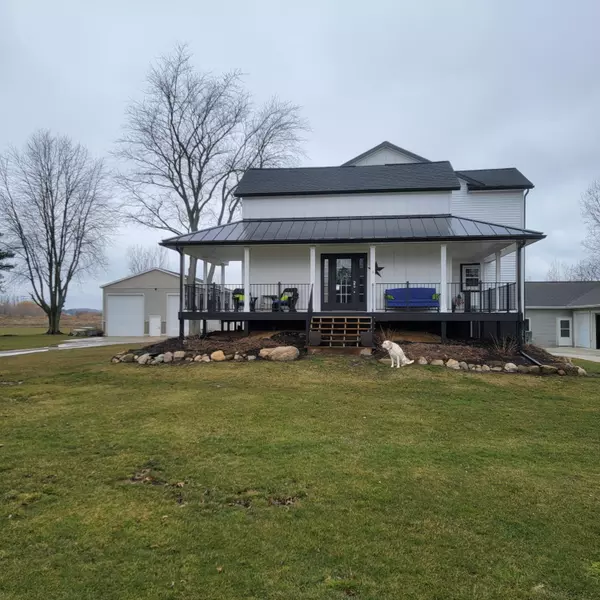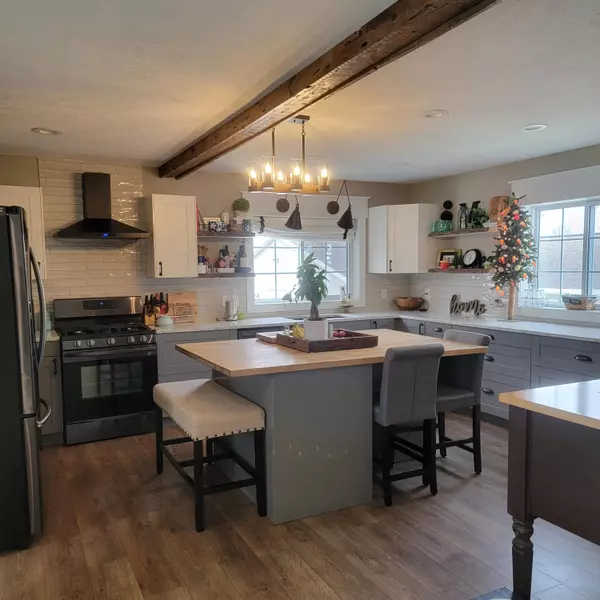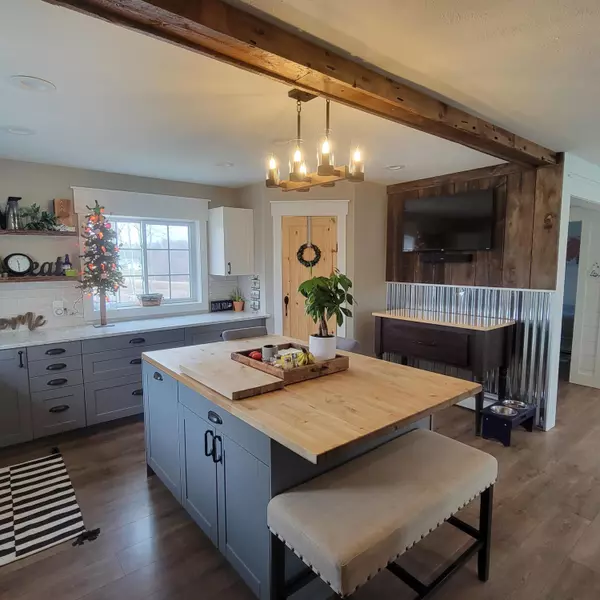For more information regarding the value of a property, please contact us for a free consultation.
11925 60th Avenue Allendale, MI 49401
Want to know what your home might be worth? Contact us for a FREE valuation!

Our team is ready to help you sell your home for the highest possible price ASAP
Key Details
Sold Price $675,000
Property Type Single Family Home
Sub Type Single Family Residence
Listing Status Sold
Purchase Type For Sale
Square Footage 2,560 sqft
Price per Sqft $263
Municipality Allendale Twp
MLS Listing ID 23008604
Sold Date 06/16/23
Style Farm House
Bedrooms 5
Full Baths 3
Originating Board Michigan Regional Information Center (MichRIC)
Year Built 1930
Annual Tax Amount $4,152
Tax Year 2023
Lot Size 2.049 Acres
Acres 2.05
Lot Dimensions 250 x 323.95
Property Description
Your dreams are endless with this beautiful home and all that it has to offer! The home was all remodeled right down to the studs by homeowner/builder. New basement with heated floors. Main level open floor plan, with laundry that can be used as a 6th bedroom. Upper level you will find 3 bedrooms and the master, once you step inside the master bedroom you won't want to leave. The master is its own separate wing complete with a very generous sized walk-in closet, bath with large, tiled shower, modern stand alone tub, if you ever leave this you'll find a fireplace in the bedroom with another room that can serve as a workout area, nursery, office etc. 4 car garage with office, gathering area. Large pole barn has a loft room & can house a motor home and so much more.This property is a must see
Location
State MI
County Ottawa
Area North Ottawa County - N
Direction North off Lake Michigan Dr. Home is west on 60th Ave.
Rooms
Other Rooms Pole Barn
Basement Daylight, Full
Interior
Interior Features Water Softener/Owned, Kitchen Island, Eat-in Kitchen, Pantry
Heating Baseboard, Natural Gas
Fireplaces Number 1
Fireplaces Type Primary Bedroom
Fireplace true
Window Features Screens,Window Treatments
Appliance Dryer, Washer, Disposal, Dishwasher, Oven, Refrigerator
Exterior
Exterior Feature Balcony, Porch(es), Patio, Deck(s)
Parking Features Concrete, Driveway, Gravel
Garage Spaces 4.0
Utilities Available Phone Available, Cable Available, Natural Gas Connected
View Y/N No
Street Surface Paved
Garage Yes
Building
Lot Description Level
Story 2
Sewer Septic System
Water Well
Architectural Style Farm House
Structure Type Vinyl Siding
New Construction No
Schools
School District Allendale
Others
Tax ID 70-09-23-100-013
Acceptable Financing Cash, FHA, Conventional
Listing Terms Cash, FHA, Conventional
Read Less



