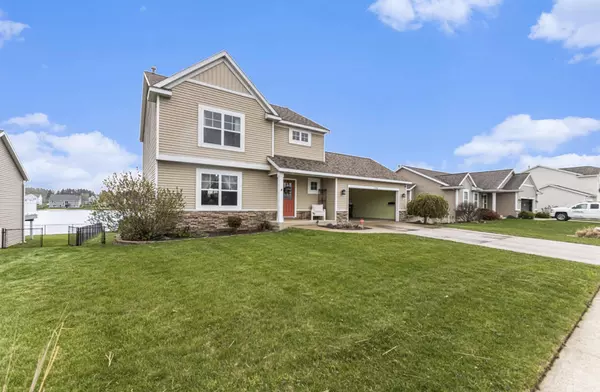For more information regarding the value of a property, please contact us for a free consultation.
11330 Red Hawk Lane Allendale, MI 49401
Want to know what your home might be worth? Contact us for a FREE valuation!

Our team is ready to help you sell your home for the highest possible price ASAP
Key Details
Sold Price $370,000
Property Type Single Family Home
Sub Type Single Family Residence
Listing Status Sold
Purchase Type For Sale
Square Footage 1,670 sqft
Price per Sqft $221
Municipality Allendale Twp
MLS Listing ID 23013948
Sold Date 06/21/23
Style Traditional
Bedrooms 3
Full Baths 1
Half Baths 1
HOA Fees $8/ann
HOA Y/N true
Originating Board Michigan Regional Information Center (MichRIC)
Year Built 2009
Annual Tax Amount $3,746
Tax Year 2022
Lot Size 9,583 Sqft
Acres 0.22
Lot Dimensions 74X130
Property Description
SELLER OFFERING $6,000 towards closing & $1,500 flooring credit.
This stunning home is a must-see for anyone looking for a peaceful and beautiful place to call home. Boasting of a tranquil pond, manicured yard, and spacious vegetable garden, you can enjoy the benefits of outdoor living without ever leaving your property. The open-concept interior is perfect for entertaining, and the attached 2 car garage comes equipped with a surround sound system and plenty of storage. Additionally, the clean, unfinished basement provides the perfect canvas for you to transform into the additional space you desire, whether that be a home gym, cozy entertainment area, or spacious guest suite. Close proximity to various shopping centers and restaurants and only 25 minutes away from Grand Rapids.
Location
State MI
County Ottawa
Area North Ottawa County - N
Direction Lake Michigan Dr W of 68th St. to Red Hawk Ln N to home
Body of Water Private Pond
Rooms
Other Rooms High-Speed Internet
Basement Daylight
Interior
Interior Features Garage Door Opener, Security System, Kitchen Island, Pantry
Heating Forced Air, Natural Gas, None
Cooling Central Air
Fireplace false
Window Features Storms, Screens, Window Treatments
Appliance Dryer, Washer, Dishwasher, Microwave, Range, Refrigerator
Exterior
Parking Features Attached, Paved
Garage Spaces 2.0
Utilities Available Electricity Connected, Telephone Line, Cable Connected, Public Water, Public Sewer, Natural Gas Connected
Waterfront Description No Wake, Private Frontage, Pond
View Y/N No
Roof Type Composition
Street Surface Paved
Garage Yes
Building
Lot Description Sidewalk, Garden
Story 2
Sewer Public Sewer
Water Public
Architectural Style Traditional
New Construction No
Schools
School District Allendale
Others
Tax ID 70-09-21-497-004
Acceptable Financing Cash, FHA, VA Loan, MSHDA, Conventional
Listing Terms Cash, FHA, VA Loan, MSHDA, Conventional
Read Less



