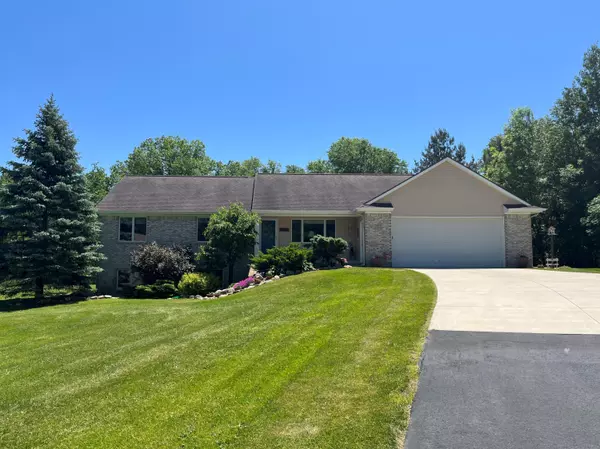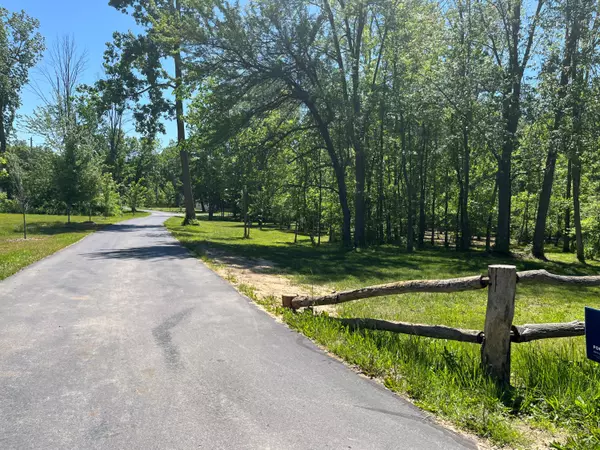For more information regarding the value of a property, please contact us for a free consultation.
5410 Fillmore Street Allendale, MI 49401
Want to know what your home might be worth? Contact us for a FREE valuation!

Our team is ready to help you sell your home for the highest possible price ASAP
Key Details
Sold Price $585,000
Property Type Single Family Home
Sub Type Single Family Residence
Listing Status Sold
Purchase Type For Sale
Square Footage 2,596 sqft
Price per Sqft $225
Municipality City of Hudsonville
MLS Listing ID 23013572
Sold Date 06/28/23
Style Ranch
Bedrooms 4
Full Baths 3
Half Baths 1
Originating Board Michigan Regional Information Center (MichRIC)
Year Built 2002
Annual Tax Amount $5,318
Tax Year 2022
Lot Size 5.119 Acres
Acres 5.12
Lot Dimensions irregular
Property Description
Beautiful home now for sale in an amazing location! There is plenty of living space in this well-cared-for ranch, with an updated kitchen, large bedrooms, a large walk-in master closet and master bathroom. The basement has double doors leading to a room that is set up for an office. The home has a newer inline water heater and the furnace was replaced within the last 3 years. The back deck has wiring for a hot tub! Enjoy being surrounded by over 5 acres of beautiful nature. Explore the woods with bridges and fencing, a basketball court, a pond in the backyard, and a large barn for all your hobbies and toys! The barn is updated with 220 electric and is able to be divided into a main portion and a workshop portion via double doors. The workshop area is insulated and can be heated.
Location
State MI
County Ottawa
Area Grand Rapids - G
Direction Fillmore, west of 48th, on the south side of the road.
Rooms
Other Rooms Barn(s)
Basement Full
Interior
Heating Forced Air, Natural Gas
Cooling Central Air
Fireplace false
Window Features Screens
Exterior
Parking Features Attached, Asphalt, Driveway, Concrete
Garage Spaces 2.0
Waterfront Description Pond
View Y/N No
Roof Type Asphalt
Garage Yes
Building
Lot Description Wooded
Story 2
Sewer Septic System
Water Well
Architectural Style Ranch
New Construction No
Schools
School District Hudsonville
Others
Tax ID 70-13-01-100-068
Acceptable Financing Cash, Conventional
Listing Terms Cash, Conventional
Read Less



