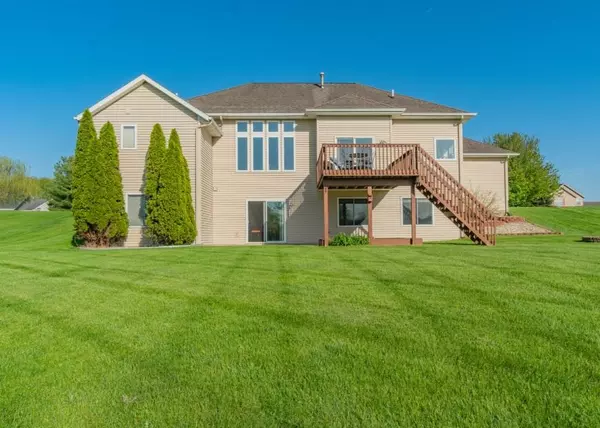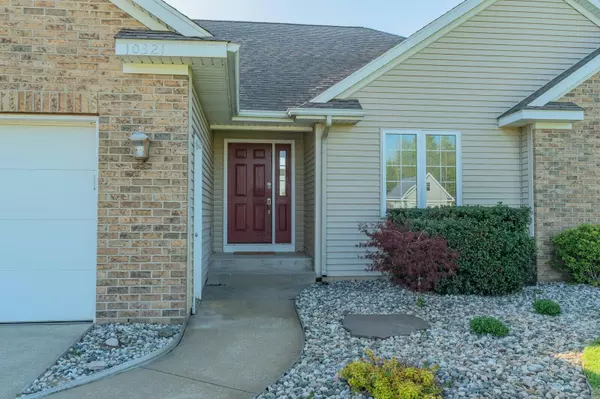For more information regarding the value of a property, please contact us for a free consultation.
10321 Chinook Drive Allendale, MI 49401
Want to know what your home might be worth? Contact us for a FREE valuation!

Our team is ready to help you sell your home for the highest possible price ASAP
Key Details
Sold Price $433,500
Property Type Single Family Home
Sub Type Single Family Residence
Listing Status Sold
Purchase Type For Sale
Square Footage 1,600 sqft
Price per Sqft $270
Municipality Allendale Twp
MLS Listing ID 23014904
Sold Date 06/30/23
Style Ranch
Bedrooms 5
Full Baths 2
Half Baths 1
HOA Fees $100/mo
HOA Y/N true
Originating Board Michigan Regional Information Center (MichRIC)
Year Built 2001
Annual Tax Amount $5,506
Tax Year 2023
Lot Size 0.520 Acres
Acres 0.52
Lot Dimensions 109x203x107x194
Property Description
Remodeled 5 bedroom home on water! This immaculate 2,700 finished sq. ft. home features an open floor plan and custom amenities. Large livingroom with 10 ft. ceilings, fireplace w/built-ins, and wall of windows overlooking the water. Kitchen is updated with white cabinetry and granite countertops and has a large pantry and snack bar. Nice dining area w/sliders to deck w/stairs. Primary main floor suite has a walk in closet and bath with dual sinks, shower, and jacuzzi tub. The main floor has 2 additional bedrooms, another full bath recently updated with solid surface countertops, half bath, and laundry room w/cabinetry. Lower level walkout has a huge family room that is two sections. One area is a nice sitting room with beautiful fireplace, and second area has sliders to patio and is perfect for pool table, office area, etc... The lower level also features 2 bedrooms and unfinished full bath that is framed, plumbed, and has new working toilet. The home sits on over half acre with 107 feet of frontage on private pond that is stocked with fish, has great wildlife viewing, kayaking, and paddle boarding. Other amenities include, 3 stall attached garage, home recently painted throughout, luxury vinyl plank flooring, new landscaping, underground sprinkling, new water heater. Seller offering a one year home warranty. All kitchen appliances, washer, dryer, and water softener included. Call today, this will not last long!
Location
State MI
County Ottawa
Area North Ottawa County - N
Direction M-45 to 68th, S to Pierce, W to Chinook, S to home in Arcadia Woods.
Body of Water Pond
Rooms
Basement Walk Out, Other
Interior
Interior Features Ceiling Fans, Garage Door Opener, Water Softener/Owned, Eat-in Kitchen, Pantry
Heating Forced Air, Natural Gas
Cooling Central Air
Fireplaces Number 1
Fireplaces Type Gas Log, Living, Family
Fireplace true
Appliance Dryer, Washer, Disposal, Dishwasher, Microwave, Range, Refrigerator
Exterior
Exterior Feature Patio, Deck(s)
Parking Features Attached, Paved
Garage Spaces 3.0
Utilities Available Natural Gas Connected, Cable Connected
Waterfront Description Private Frontage,Pond
View Y/N No
Street Surface Paved
Handicap Access Covered Entrance
Garage Yes
Building
Story 1
Sewer Septic System
Water Well
Architectural Style Ranch
Structure Type Vinyl Siding,Brick
New Construction No
Schools
School District Allendale
Others
Tax ID 70-09-33-101-004
Acceptable Financing Cash, FHA, VA Loan, Conventional
Listing Terms Cash, FHA, VA Loan, Conventional
Read Less



