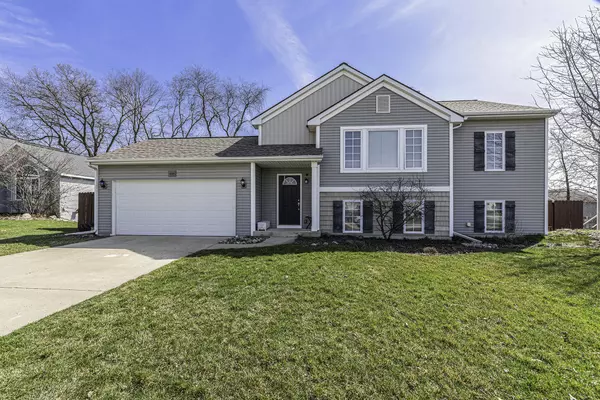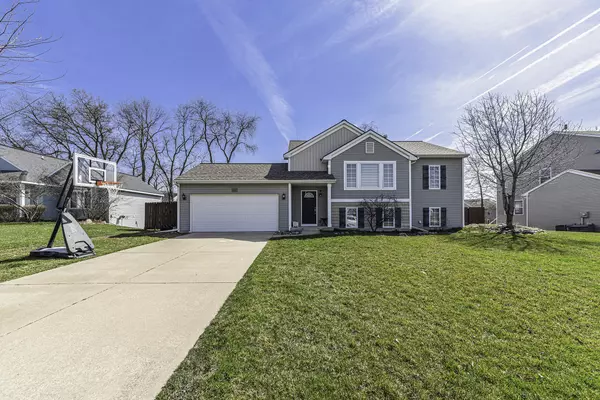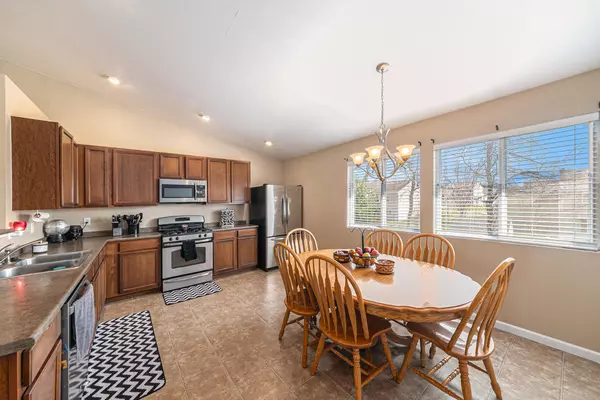For more information regarding the value of a property, please contact us for a free consultation.
1668 Salisbury SE Lowell, MI 49331
Want to know what your home might be worth? Contact us for a FREE valuation!

Our team is ready to help you sell your home for the highest possible price ASAP
Key Details
Sold Price $315,000
Property Type Single Family Home
Sub Type Single Family Residence
Listing Status Sold
Purchase Type For Sale
Square Footage 947 sqft
Price per Sqft $332
Municipality Lowell Twp
MLS Listing ID 23010604
Sold Date 06/30/23
Style Bi-Level
Bedrooms 3
Full Baths 2
Year Built 2008
Annual Tax Amount $3,695
Tax Year 2022
Lot Size 1,069 Sqft
Acres 0.02
Lot Dimensions 80x140
Property Description
This beautiful home is located in the heart of the Lowell School District and is just waiting for its next owner to call it home. This home offers a quick commute to school, work, and all the other fun things Lowell has to offer. The main floor offers a spacious floor plan with a bright kitchen, vaulted ceilings, and a main-floor bedroom with an attached bath. A flex room on the main floor could easily be converted into a 4th bedroom. Downstairs, you'll find two additional bedrooms, a full bathroom, and an open living area with ample space for all the kid's toys! Outside you will find an oversized backyard complete with a large deck for hanging out and enjoying those summer nights! Call today for your private tour!
Location
State MI
County Kent
Area Grand Rapids - G
Direction 96 East to Exit 39 Lowell, left on Birmingham, left on Barnsley, right on Taunton Dr, left of Salisbury and home will be on your right.
Rooms
Basement Walk-Out Access
Interior
Interior Features Ceiling Fan(s), Garage Door Opener, Eat-in Kitchen
Heating Forced Air
Cooling Central Air
Fireplace false
Appliance Washer, Refrigerator, Range, Microwave, Dryer, Dishwasher
Exterior
Exterior Feature Deck(s)
Parking Features Attached
Garage Spaces 2.0
Utilities Available Natural Gas Connected, Cable Connected, High-Speed Internet
View Y/N No
Street Surface Paved
Garage Yes
Building
Lot Description Cul-De-Sac
Story 1
Sewer Public Sewer
Water Public
Architectural Style Bi-Level
Structure Type Vinyl Siding
New Construction No
Schools
School District Lowell
Others
Tax ID 41-20-04-332-011
Acceptable Financing Cash, FHA, VA Loan, MSHDA, Conventional
Listing Terms Cash, FHA, VA Loan, MSHDA, Conventional
Read Less



